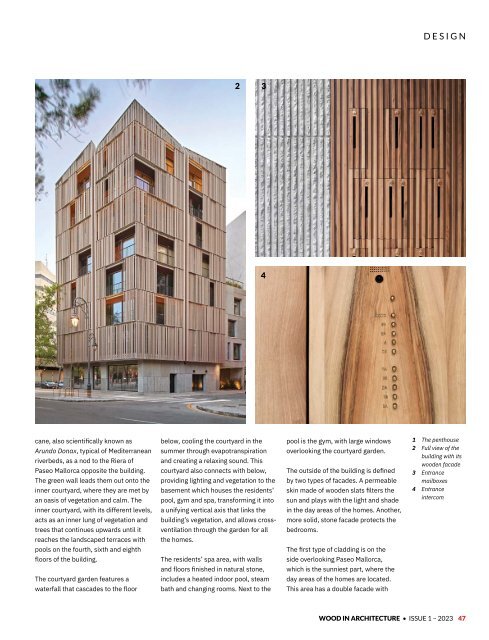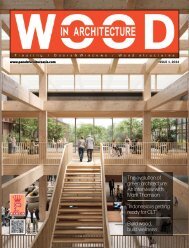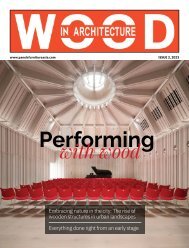Wood In Architecture Issue 1, 2023
First published in 2017, Wood in Architecture (WIA) is a bi-annual trade magazine devoted to the international timber construction sector. The newest addition to the Panels & Furniture Group of wood magazines, WIA features in-depth insights to the latest industry news, incredible projects and leading trade events. WIA is an advocate for timber as a material of choice for today’s built environment, and is the perfect source of inspiration for architects, builders, engineers and interior designers across the globe.
First published in 2017, Wood in Architecture (WIA) is a bi-annual trade magazine devoted to the international timber construction sector. The newest addition to the Panels & Furniture Group of wood magazines, WIA features in-depth insights to the latest industry news, incredible projects and leading trade events. WIA is an advocate for timber as a material of choice for today’s built environment, and is the perfect source of inspiration for architects, builders, engineers and interior designers across the globe.
- No tags were found...
You also want an ePaper? Increase the reach of your titles
YUMPU automatically turns print PDFs into web optimized ePapers that Google loves.
DESIGN<br />
2 3<br />
4<br />
cane, also scientifically known as<br />
Arundo Donax, typical of Mediterranean<br />
riverbeds, as a nod to the Riera of<br />
Paseo Mallorca opposite the building.<br />
The green wall leads them out onto the<br />
inner courtyard, where they are met by<br />
an oasis of vegetation and calm. The<br />
inner courtyard, with its different levels,<br />
acts as an inner lung of vegetation and<br />
trees that continues upwards until it<br />
reaches the landscaped terraces with<br />
pools on the fourth, sixth and eighth<br />
floors of the building.<br />
The courtyard garden features a<br />
waterfall that cascades to the floor<br />
below, cooling the courtyard in the<br />
summer through evapotranspiration<br />
and creating a relaxing sound. This<br />
courtyard also connects with below,<br />
providing lighting and vegetation to the<br />
basement which houses the residents’<br />
pool, gym and spa, transforming it into<br />
a unifying vertical axis that links the<br />
building’s vegetation, and allows crossventilation<br />
through the garden for all<br />
the homes.<br />
The residents’ spa area, with walls<br />
and floors finished in natural stone,<br />
includes a heated indoor pool, steam<br />
bath and changing rooms. Next to the<br />
pool is the gym, with large windows<br />
overlooking the courtyard garden.<br />
The outside of the building is defined<br />
by two types of facades. A permeable<br />
skin made of wooden slats filters the<br />
sun and plays with the light and shade<br />
in the day areas of the homes. Another,<br />
more solid, stone facade protects the<br />
bedrooms.<br />
The first type of cladding is on the<br />
side overlooking Paseo Mallorca,<br />
which is the sunniest part, where the<br />
day areas of the homes are located.<br />
This area has a double facade with<br />
1 The penthouse<br />
2 Full view of the<br />
building with its<br />
wooden facade<br />
3 Entrance<br />
mailboxes<br />
4 Entrance<br />
intercom<br />
WOOD IN ARCHITECTURE • ISSUE 1 – <strong>2023</strong> 47


















