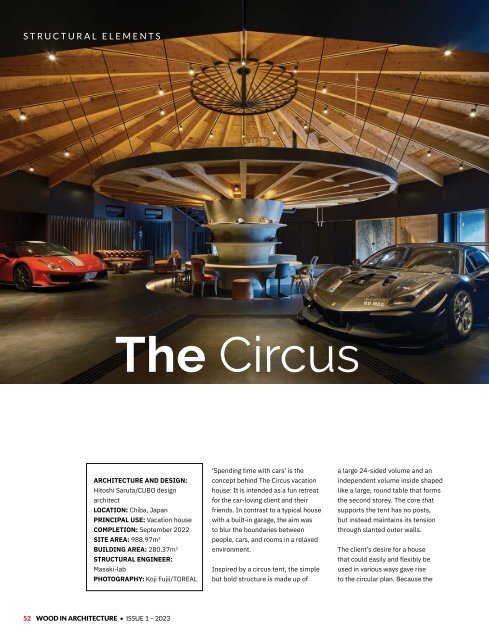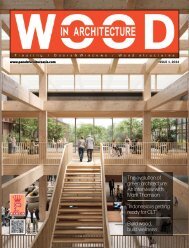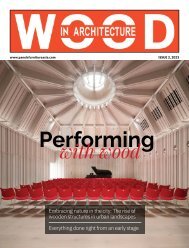Wood In Architecture Issue 1, 2023
First published in 2017, Wood in Architecture (WIA) is a bi-annual trade magazine devoted to the international timber construction sector. The newest addition to the Panels & Furniture Group of wood magazines, WIA features in-depth insights to the latest industry news, incredible projects and leading trade events. WIA is an advocate for timber as a material of choice for today’s built environment, and is the perfect source of inspiration for architects, builders, engineers and interior designers across the globe.
First published in 2017, Wood in Architecture (WIA) is a bi-annual trade magazine devoted to the international timber construction sector. The newest addition to the Panels & Furniture Group of wood magazines, WIA features in-depth insights to the latest industry news, incredible projects and leading trade events. WIA is an advocate for timber as a material of choice for today’s built environment, and is the perfect source of inspiration for architects, builders, engineers and interior designers across the globe.
- No tags were found...
You also want an ePaper? Increase the reach of your titles
YUMPU automatically turns print PDFs into web optimized ePapers that Google loves.
STRUCTURAL ELEMENTS<br />
The Circus<br />
ARCHITECTURE AND DESIGN:<br />
Hitoshi Saruta/CUBO design<br />
architect<br />
LOCATION: Chiba, Japan<br />
PRINCIPAL USE: Vacation house<br />
COMPLETION: September 2022<br />
SITE AREA: 988.97m 2<br />
BUILDING AREA: 280.37m 2<br />
STRUCTURAL ENGINEER:<br />
Masaki-lab<br />
PHOTOGRAPHY: Koji Fujii/TOREAL<br />
‘Spending time with cars’ is the<br />
concept behind The Circus vacation<br />
house: It is intended as a fun retreat<br />
for the car-loving client and their<br />
friends. <strong>In</strong> contrast to a typical house<br />
with a built-in garage, the aim was<br />
to blur the boundaries between<br />
people, cars, and rooms in a relaxed<br />
environment.<br />
<strong>In</strong>spired by a circus tent, the simple<br />
but bold structure is made up of<br />
a large 24-sided volume and an<br />
independent volume inside shaped<br />
like a large, round table that forms<br />
the second storey. The core that<br />
supports the tent has no posts,<br />
but instead maintains its tension<br />
through slanted outer walls.<br />
The client’s desire for a house<br />
that could easily and flexibly be<br />
used in various ways gave rise<br />
to the circular plan. Because the<br />
52 WOOD IN ARCHITECTURE • ISSUE 1 – <strong>2023</strong>


















