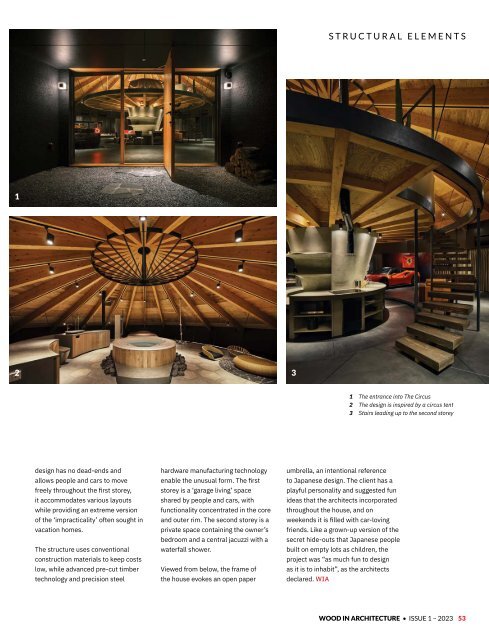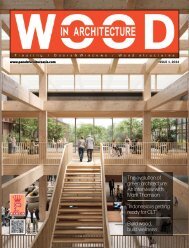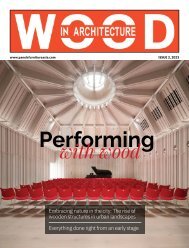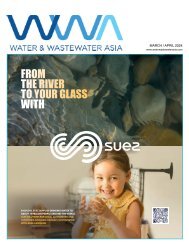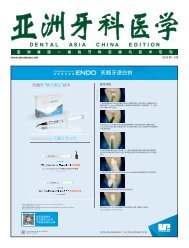Wood In Architecture Issue 1, 2023
First published in 2017, Wood in Architecture (WIA) is a bi-annual trade magazine devoted to the international timber construction sector. The newest addition to the Panels & Furniture Group of wood magazines, WIA features in-depth insights to the latest industry news, incredible projects and leading trade events. WIA is an advocate for timber as a material of choice for today’s built environment, and is the perfect source of inspiration for architects, builders, engineers and interior designers across the globe.
First published in 2017, Wood in Architecture (WIA) is a bi-annual trade magazine devoted to the international timber construction sector. The newest addition to the Panels & Furniture Group of wood magazines, WIA features in-depth insights to the latest industry news, incredible projects and leading trade events. WIA is an advocate for timber as a material of choice for today’s built environment, and is the perfect source of inspiration for architects, builders, engineers and interior designers across the globe.
- No tags were found...
You also want an ePaper? Increase the reach of your titles
YUMPU automatically turns print PDFs into web optimized ePapers that Google loves.
STRUCTURAL ELEMENTS<br />
1<br />
2<br />
3<br />
1 The entrance into The Circus<br />
2 The design is inspired by a circus tent<br />
3 Stairs leading up to the second storey<br />
design has no dead-ends and<br />
allows people and cars to move<br />
freely throughout the first storey,<br />
it accommodates various layouts<br />
while providing an extreme version<br />
of the ‘impracticality’ often sought in<br />
vacation homes.<br />
The structure uses conventional<br />
construction materials to keep costs<br />
low, while advanced pre-cut timber<br />
technology and precision steel<br />
hardware manufacturing technology<br />
enable the unusual form. The first<br />
storey is a ‘garage living’ space<br />
shared by people and cars, with<br />
functionality concentrated in the core<br />
and outer rim. The second storey is a<br />
private space containing the owner’s<br />
bedroom and a central jacuzzi with a<br />
waterfall shower.<br />
Viewed from below, the frame of<br />
the house evokes an open paper<br />
umbrella, an intentional reference<br />
to Japanese design. The client has a<br />
playful personality and suggested fun<br />
ideas that the architects incorporated<br />
throughout the house, and on<br />
weekends it is filled with car-loving<br />
friends. Like a grown-up version of the<br />
secret hide-outs that Japanese people<br />
built on empty lots as children, the<br />
project was “as much fun to design<br />
as it is to inhabit”, as the architects<br />
declared. WIA<br />
WOOD IN ARCHITECTURE • ISSUE 1 – <strong>2023</strong> 53


