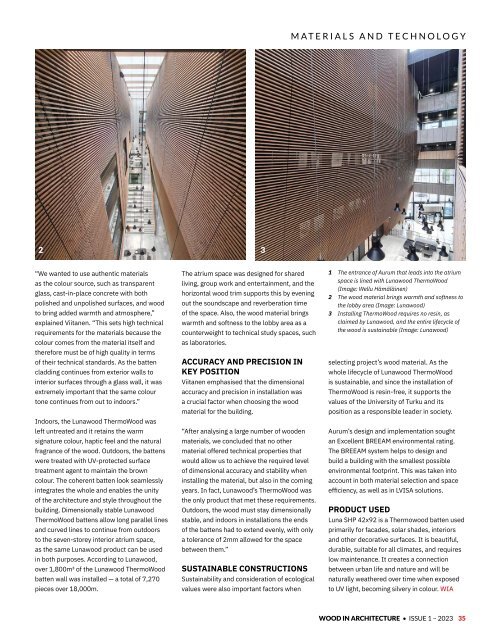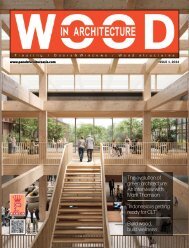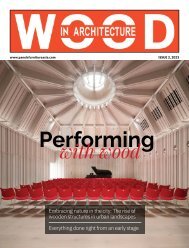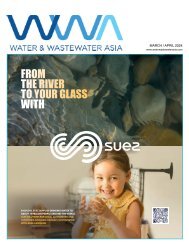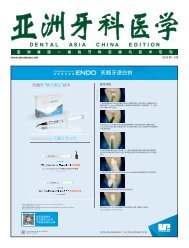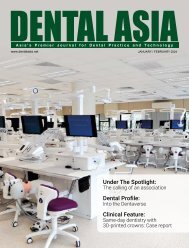Wood In Architecture Issue 1, 2023
First published in 2017, Wood in Architecture (WIA) is a bi-annual trade magazine devoted to the international timber construction sector. The newest addition to the Panels & Furniture Group of wood magazines, WIA features in-depth insights to the latest industry news, incredible projects and leading trade events. WIA is an advocate for timber as a material of choice for today’s built environment, and is the perfect source of inspiration for architects, builders, engineers and interior designers across the globe.
First published in 2017, Wood in Architecture (WIA) is a bi-annual trade magazine devoted to the international timber construction sector. The newest addition to the Panels & Furniture Group of wood magazines, WIA features in-depth insights to the latest industry news, incredible projects and leading trade events. WIA is an advocate for timber as a material of choice for today’s built environment, and is the perfect source of inspiration for architects, builders, engineers and interior designers across the globe.
- No tags were found...
You also want an ePaper? Increase the reach of your titles
YUMPU automatically turns print PDFs into web optimized ePapers that Google loves.
MATERIALS AND TECHNOLOGY<br />
2<br />
3<br />
“We wanted to use authentic materials<br />
as the colour source, such as transparent<br />
glass, cast-in-place concrete with both<br />
polished and unpolished surfaces, and wood<br />
to bring added warmth and atmosphere,”<br />
explained Viitanen. “This sets high technical<br />
requirements for the materials because the<br />
colour comes from the material itself and<br />
therefore must be of high quality in terms<br />
of their technical standards. As the batten<br />
cladding continues from exterior walls to<br />
interior surfaces through a glass wall, it was<br />
extremely important that the same colour<br />
tone continues from out to indoors.”<br />
<strong>In</strong>doors, the Lunawood Thermo<strong>Wood</strong> was<br />
left untreated and it retains the warm<br />
signature colour, haptic feel and the natural<br />
fragrance of the wood. Outdoors, the battens<br />
were treated with UV-protected surface<br />
treatment agent to maintain the brown<br />
colour. The coherent batten look seamlessly<br />
integrates the whole and enables the unity<br />
of the architecture and style throughout the<br />
building. Dimensionally stable Lunawood<br />
Thermo<strong>Wood</strong> battens allow long parallel lines<br />
and curved lines to continue from outdoors<br />
to the seven-storey interior atrium space,<br />
as the same Lunawood product can be used<br />
in both purposes. According to Lunawood,<br />
over 1,800m³ of the Lunawood Thermo<strong>Wood</strong><br />
batten wall was installed — a total of 7,270<br />
pieces over 18,000m.<br />
The atrium space was designed for shared<br />
living, group work and entertainment, and the<br />
horizontal wood trim supports this by evening<br />
out the soundscape and reverberation time<br />
of the space. Also, the wood material brings<br />
warmth and softness to the lobby area as a<br />
counterweight to technical study spaces, such<br />
as laboratories.<br />
ACCURACY AND PRECISION IN<br />
KEY POSITION<br />
Viitanen emphasised that the dimensional<br />
accuracy and precision in installation was<br />
a crucial factor when choosing the wood<br />
material for the building.<br />
“After analysing a large number of wooden<br />
materials, we concluded that no other<br />
material offered technical properties that<br />
would allow us to achieve the required level<br />
of dimensional accuracy and stability when<br />
installing the material, but also in the coming<br />
years. <strong>In</strong> fact, Lunawood’s Thermo<strong>Wood</strong> was<br />
the only product that met these requirements.<br />
Outdoors, the wood must stay dimensionally<br />
stable, and indoors in installations the ends<br />
of the battens had to extend evenly, with only<br />
a tolerance of 2mm allowed for the space<br />
between them.”<br />
SUSTAINABLE CONSTRUCTIONS<br />
Sustainability and consideration of ecological<br />
values were also important factors when<br />
1 The entrance of Aurum that leads into the atrium<br />
space is lined with Lunawood Thermo<strong>Wood</strong><br />
(Image: Wellu Hämäläinen)<br />
2 The wood material brings warmth and softness to<br />
the lobby area (Image: Lunawood)<br />
3 <strong>In</strong>stalling Thermo<strong>Wood</strong> requires no resin, as<br />
claimed by Lunawood, and the entire lifecycle of<br />
the wood is sustainable (Image: Lunawood)<br />
selecting project’s wood material. As the<br />
whole lifecycle of Lunawood Thermo<strong>Wood</strong><br />
is sustainable, and since the installation of<br />
Thermo<strong>Wood</strong> is resin-free, it supports the<br />
values of the University of Turku and its<br />
position as a responsible leader in society.<br />
Aurum’s design and implementation sought<br />
an Excellent BREEAM environmental rating.<br />
The BREEAM system helps to design and<br />
build a building with the smallest possible<br />
environmental footprint. This was taken into<br />
account in both material selection and space<br />
efficiency, as well as in LVISA solutions.<br />
PRODUCT USED<br />
Luna SHP 42x92 is a Thermowood batten used<br />
primarily for facades, solar shades, interiors<br />
and other decorative surfaces. It is beautiful,<br />
durable, suitable for all climates, and requires<br />
low maintenance. It creates a connection<br />
between urban life and nature and will be<br />
naturally weathered over time when exposed<br />
to UV light, becoming silvery in colour. WIA<br />
WOOD IN ARCHITECTURE • ISSUE 1 – <strong>2023</strong> 35


