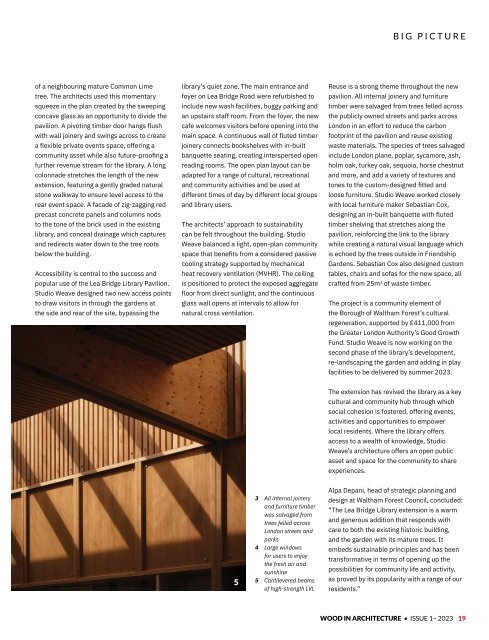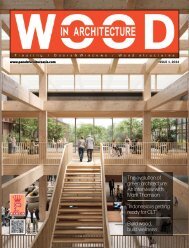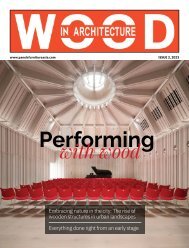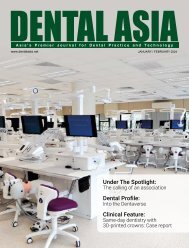Wood In Architecture Issue 1, 2023
First published in 2017, Wood in Architecture (WIA) is a bi-annual trade magazine devoted to the international timber construction sector. The newest addition to the Panels & Furniture Group of wood magazines, WIA features in-depth insights to the latest industry news, incredible projects and leading trade events. WIA is an advocate for timber as a material of choice for today’s built environment, and is the perfect source of inspiration for architects, builders, engineers and interior designers across the globe.
First published in 2017, Wood in Architecture (WIA) is a bi-annual trade magazine devoted to the international timber construction sector. The newest addition to the Panels & Furniture Group of wood magazines, WIA features in-depth insights to the latest industry news, incredible projects and leading trade events. WIA is an advocate for timber as a material of choice for today’s built environment, and is the perfect source of inspiration for architects, builders, engineers and interior designers across the globe.
- No tags were found...
Create successful ePaper yourself
Turn your PDF publications into a flip-book with our unique Google optimized e-Paper software.
BIG PICTURE<br />
of a neighbouring mature Common Lime<br />
tree. The architects used this momentary<br />
squeeze in the plan created by the sweeping<br />
concave glass as an opportunity to divide the<br />
pavilion. A pivoting timber door hangs flush<br />
with wall joinery and swings across to create<br />
a flexible private events space, offering a<br />
community asset while also future-proofing a<br />
further revenue stream for the library. A long<br />
colonnade stretches the length of the new<br />
extension, featuring a gently graded natural<br />
stone walkway to ensure level access to the<br />
rear event space. A facade of zig-zagging red<br />
precast concrete panels and columns nods<br />
to the tone of the brick used in the existing<br />
library, and conceal drainage which captures<br />
and redirects water down to the tree roots<br />
below the building.<br />
Accessibility is central to the success and<br />
popular use of the Lea Bridge Library Pavilion.<br />
Studio Weave designed two new access points<br />
to draw visitors in through the gardens at<br />
the side and rear of the site, bypassing the<br />
library’s quiet zone. The main entrance and<br />
foyer on Lea Bridge Road were refurbished to<br />
include new wash facilities, buggy parking and<br />
an upstairs staff room. From the foyer, the new<br />
cafe welcomes visitors before opening into the<br />
main space. A continuous wall of fluted timber<br />
joinery connects bookshelves with in-built<br />
banquette seating, creating interspersed open<br />
reading rooms. The open plan layout can be<br />
adapted for a range of cultural, recreational<br />
and community activities and be used at<br />
different times of day by different local groups<br />
and library users.<br />
The architects’ approach to sustainability<br />
can be felt throughout the building. Studio<br />
Weave balanced a light, open-plan community<br />
space that benefits from a considered passive<br />
cooling strategy supported by mechanical<br />
heat recovery ventilation (MVHR). The ceiling<br />
is positioned to protect the exposed aggregate<br />
floor from direct sunlight, and the continuous<br />
glass wall opens at intervals to allow for<br />
natural cross ventilation.<br />
Reuse is a strong theme throughout the new<br />
pavilion. All internal joinery and furniture<br />
timber were salvaged from trees felled across<br />
the publicly owned streets and parks across<br />
London in an effort to reduce the carbon<br />
footprint of the pavilion and reuse existing<br />
waste materials. The species of trees salvaged<br />
include London plane, poplar, sycamore, ash,<br />
holm oak, turkey oak, sequoia, horse chestnut<br />
and more, and add a variety of textures and<br />
tones to the custom-designed fitted and<br />
loose furniture. Studio Weave worked closely<br />
with local furniture maker Sebastian Cox,<br />
designing an in-built banquette with fluted<br />
timber shelving that stretches along the<br />
pavilion, reinforcing the link to the library<br />
while creating a natural visual language which<br />
is echoed by the trees outside in Friendship<br />
Gardens. Sebastian Cox also designed custom<br />
tables, chairs and sofas for the new space, all<br />
crafted from 25m 3 of waste timber.<br />
The project is a community element of<br />
the Borough of Waltham Forest’s cultural<br />
regeneration, supported by £411,000 from<br />
the Greater London Authority’s Good Growth<br />
Fund. Studio Weave is now working on the<br />
second phase of the library’s development,<br />
re-landscaping the garden and adding in play<br />
facilities to be delivered by summer <strong>2023</strong>.<br />
The extension has revived the library as a key<br />
cultural and community hub through which<br />
social cohesion is fostered, offering events,<br />
activities and opportunities to empower<br />
local residents. Where the library offers<br />
access to a wealth of knowledge, Studio<br />
Weave’s architecture offers an open public<br />
asset and space for the community to share<br />
experiences.<br />
5<br />
3 All internal joinery<br />
and furniture timber<br />
was salvaged from<br />
trees felled across<br />
London streets and<br />
parks<br />
4 Large windows<br />
for users to enjoy<br />
the fresh air and<br />
sunshine<br />
5 Cantilevered beams<br />
of high-strength LVL<br />
Alpa Depani, head of strategic planning and<br />
design at Waltham Forest Council, concluded:<br />
“The Lea Bridge Library extension is a warm<br />
and generous addition that responds with<br />
care to both the existing historic building,<br />
and the garden with its mature trees. It<br />
embeds sustainable principles and has been<br />
transformative in terms of opening up the<br />
possibilities for community life and activity,<br />
as proved by its popularity with a range of our<br />
residents.”<br />
WOOD IN ARCHITECTURE • ISSUE 1– <strong>2023</strong> 19


















