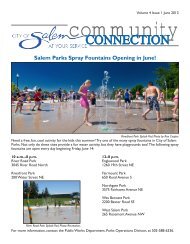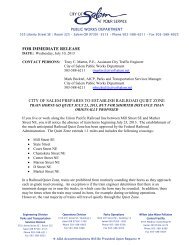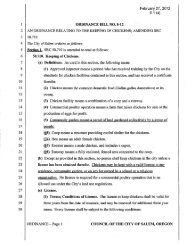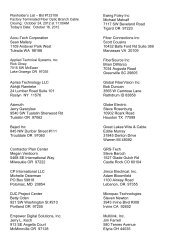Fairview Refinement Plan III, Case - City of Salem, Oregon
Fairview Refinement Plan III, Case - City of Salem, Oregon
Fairview Refinement Plan III, Case - City of Salem, Oregon
Create successful ePaper yourself
Turn your PDF publications into a flip-book with our unique Google optimized e-Paper software.
locally found, and that the use <strong>of</strong> natural materials that are found locally is a well accepted<br />
green building standard. The efficient use <strong>of</strong> land afforded by concentrating development in<br />
high-density multi-family structures also allows the plan to minimize the land area devoted to<br />
building footprints, preserve the 'green corridors' as contemplated in the <strong>Fairview</strong> Master <strong>Plan</strong><br />
and contribute significantly to the overall open space preservation goals <strong>of</strong> the FMU zone.<br />
h. The Master <strong>Plan</strong> says: "To the maximum extent possible, [residential] units will be mixed<br />
so that every block will have homes for different types <strong>of</strong> people at different stages <strong>of</strong><br />
lives and earning potentials." Lots 1 and 2 appear to have one type <strong>of</strong> building with one<br />
type <strong>of</strong> rental (with 1-3 bedrooms) and, perhaps, one type <strong>of</strong> townhouse. In the words<br />
<strong>of</strong> one <strong>of</strong> the original team for the Master <strong>Plan</strong>, the proposal provides a "relentless<br />
repetition <strong>of</strong> single building type". In this respect, the refinement plan detracts from the<br />
goal <strong>of</strong> a visually and socially diverse community in a variety <strong>of</strong> building types ...<br />
Staff Response: The refinement plan calls for multi-family development to complement the<br />
· existing single-family housing stock within the FMU zone and foster greater consistency <strong>of</strong><br />
development within the FMU-zone with the goals <strong>of</strong> the <strong>Fairview</strong> Master <strong>Plan</strong>. The plan<br />
indicates that the multi-family developments will feature a variety <strong>of</strong> unit types to meet the needs<br />
<strong>of</strong> tenants <strong>of</strong> diverse income levels, family types, and life stages as is called for in the Master<br />
<strong>Plan</strong>. The proposed multi-family housing will result in mixed income and active neighborhoods<br />
in the FMU zone designed to take advantage <strong>of</strong> the nearby retail and employment opportunities<br />
within and adjacent to the refinement plan area.<br />
i. Principle 2: Create a Center; The Center envisioned in the Master <strong>Plan</strong> lies on SFA<br />
property directly north <strong>of</strong> Lot 2 <strong>of</strong> the refinement plan. The refinement plan does leave<br />
intact most <strong>of</strong> the basic topography that orients the site toward that Center. The design<br />
and layout <strong>of</strong> the apartment complexes, however, largely ignore the future Center. The<br />
housing units on the north <strong>of</strong> Lot 2 could contribute to the Principles if they were mixeduse<br />
or similarly designed to face and participate in the future development across the<br />
street... ·<br />
j. Principle 4: Create Local Employment. .. The commercial space shown on Lot 3 and Lot<br />
5 appears to be designed for automobile traffic passing by on Reed Road and B street.<br />
The location <strong>of</strong> the commercial space does not look conveniently accessible to other<br />
kinds <strong>of</strong> transport. Depending on the type <strong>of</strong> business attracted, it might well detract<br />
from the commercial viability <strong>of</strong> the Center. The location and layout work to elevate B<br />
street from the (narrow) local street <strong>of</strong> the Master <strong>Plan</strong> to compete with Lindburg Street<br />
as "Main Street" for the entrance to the entire development...<br />
Staff Response: The multi-family housing and commercial areas depicted in the refinement<br />
plan will be located across Lindburg Road SE from the 'Village Center' area approved in<br />
<strong>Fairview</strong> <strong>Refinement</strong> <strong>Plan</strong> II, and are designed as an appropriate transition between the civic,<br />
commercial, and mixed use developments contemplated in the Center and the future lowerintensity<br />
housing to the south and west. The massing and design <strong>of</strong> the proposed multi-family<br />
developments are intended to contribute toward an active and vibrant pedestrian environment<br />
adjacent to the future 'Village Center;' with more intense development clustered adjacent to the<br />
'Main Entry' at Lindburg Road SE as indicated in the Master <strong>Plan</strong>. Notwithstanding the intended<br />
temporary nature <strong>of</strong> 'B' Street as a standalone connection to Battle Creek Road as the FMU<br />
zone develops, the less intensive development anticipated in the 'LI' overlay zone adjacent to<br />
Battle Creek Road SE will enhance the identity <strong>of</strong> Lindburg Road as a 'Main Street' in the FMU<br />
zone.<br />
FRP 12-01 PageS March 20, 2012








