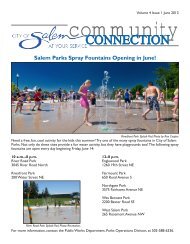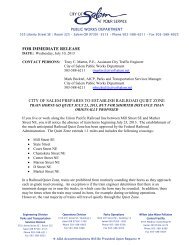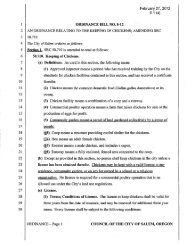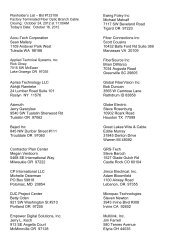Fairview Refinement Plan III, Case - City of Salem, Oregon
Fairview Refinement Plan III, Case - City of Salem, Oregon
Fairview Refinement Plan III, Case - City of Salem, Oregon
Create successful ePaper yourself
Turn your PDF publications into a flip-book with our unique Google optimized e-Paper software.
. '<br />
FRP 12-01<br />
Mixed Use Development Policy 2 (Development!: Encourage<br />
development that preserves open space.<br />
Finding: The plan calls for residential densities <strong>of</strong> approximately 14-17 units per<br />
acre, which is consistent with the range <strong>of</strong> 7-35 units per acre required for<br />
development within the FMU zone in the 'Mixed Intensity' (MI) overlay under<br />
SRC 143C.11 0 The applicant proposes an <strong>of</strong>f-street parking ratio <strong>of</strong> 1.73 spaces<br />
per residential unit. This ratio will result in on-site. parking substantially below the<br />
maximum 2.6 spaces per unit that is allowable under SRC 133.100(b), thus<br />
minimizing <strong>of</strong>f street parking to practical levels necessary to make economic use<br />
<strong>of</strong> the property.<br />
The refinement plan design also protects nearly one quarter <strong>of</strong> the plan area<br />
(approximately 10 acres) as open space. Regarding the preservation <strong>of</strong> open<br />
space, the proposal draws upon the following key principles from the <strong>Fairview</strong><br />
Master <strong>Plan</strong>: Respect the Landscape; Eliminate Impact to the Regional<br />
Watershed; Layer the Systems; Close the Cycle <strong>of</strong> Energy and Material Flows;<br />
and establish Green Corridors for People and Other Living Things. In addition to<br />
these principles the refinement plan will meet or exceed the <strong>City</strong>'s provisions for<br />
protecting trees and vegetation, addressing landslide hazards, and preserving<br />
wetlands. According the Tree Conservation <strong>Plan</strong> submitted by the applicant, the<br />
proposal preserves 68 percent <strong>of</strong> the existing trees on the site, and showcases<br />
protections for the <strong>Oregon</strong> White Oaks identified as 'Significant Tree Stand<br />
Number 16' in the <strong>Fairview</strong> Master <strong>Plan</strong>, Natural Resources Inventory. The<br />
efficient use <strong>of</strong> land afforded by concentrating residential development in highdensity<br />
multi-family structures, and the proposed layout <strong>of</strong> the streets and site<br />
infrastructure allow the plan to preserve the 'green corridors' contemplated in the<br />
<strong>Fairview</strong> Master <strong>Plan</strong> and contribute significantly to the overall residential density<br />
and open space requirements <strong>of</strong> the FMU zone under to SRC 143C.070. The<br />
plan preserves large areas <strong>of</strong> open space and significant natural features<br />
identified in the <strong>Fairview</strong> Master <strong>Plan</strong>, and is consistent with the goals and<br />
policies <strong>of</strong> the Comprehensive <strong>Plan</strong>.<br />
d. Mixed Use Development Policy 3 (Priorities for Mobility and Access):<br />
Facilitate development (land use mix, density, connectivity, design, and<br />
orientation) that reduces the need for, and frequency <strong>of</strong>, SOV trips and<br />
supports public transit where applicable.<br />
Mixed Use Development Policy 4 (Priorities for Mobility and Access):<br />
Reinforce streets as public places that encourage pedestrian and bicycle<br />
travel.<br />
Mixed Use Development Policy 5 (Priorities for Mobility and Access):<br />
Provide roadway and pedestrian connections to residential areas.<br />
Finding: The street system proposed in the plan provides roadway connections<br />
to all residential, commercial and open space areas identified in the refinement<br />
plan in addition to the 'Village Center' approved in <strong>Fairview</strong> <strong>Refinement</strong> <strong>Plan</strong> II to<br />
the north. The plan also calls for a network <strong>of</strong> <strong>of</strong>f-street, multi-use, pathways and<br />
trails to provide diverse mobility options within the pedestrian network, greater<br />
connectivity between the streetscape and residential, commercial and open<br />
space areas, and promote non-SOV travel within the refinement plan area and<br />
Page 17 March 20, 2012








