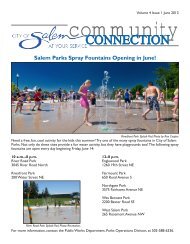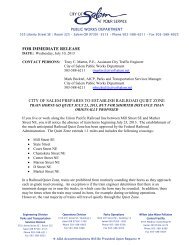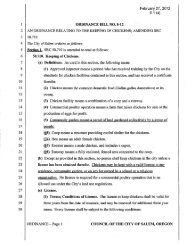Fairview Refinement Plan III, Case - City of Salem, Oregon
Fairview Refinement Plan III, Case - City of Salem, Oregon
Fairview Refinement Plan III, Case - City of Salem, Oregon
You also want an ePaper? Increase the reach of your titles
YUMPU automatically turns print PDFs into web optimized ePapers that Google loves.
FRP 12-01<br />
Finding: The applicant's submittal includes documentation and standards for<br />
above -and below-ground historic and archaeological resources on the property.<br />
The submittal indicates that one existing structure, a well house, is located within<br />
the refinement plan area. The <strong>Fairview</strong> Master <strong>Plan</strong>, Existing Building Reuse<br />
<strong>Plan</strong>, categorizes this structure for "Deconstruction: Primarily for deconstruction<br />
with the option for reuse." The applicant has indicated that this structure will be<br />
retained, if possible, within the western 'green corridor' depicted in the plan<br />
document. The proposal also documents that several structures were previously<br />
removed from the Simpson Hills property. Permits were issued in 2009<br />
authorizing demolition <strong>of</strong> Benton, Steel and Martin Halls on the subject site.<br />
These structures, categorized for "Deconstruction: Primarily for deconstruction<br />
with the option for reuse" on the <strong>Fairview</strong> Master <strong>Plan</strong>, Existing Building Reuse<br />
<strong>Plan</strong>, were removed to facilitate future economic use <strong>of</strong> the properties. Pursuant<br />
to <strong>Oregon</strong> State Historic Preservation Office (SHPO) standards the applicant has<br />
included historical documentation for the demolished structures in Appendix 2 <strong>of</strong><br />
the submitted refinement plan.<br />
The Simpson Hills, LLC property has also been the subject <strong>of</strong> 2004, 2009 and<br />
2010 archeological investigations to assess above -and below-ground cultural<br />
resources on the former <strong>Fairview</strong> Training Center site. The applicant has<br />
included a copy <strong>of</strong> the 2010 Cultural Resources Investigation for the northern<br />
portion <strong>of</strong> the site as Appendix 4 <strong>of</strong> the refinement plan submittal. <strong>Refinement</strong><br />
<strong>Plan</strong> Figure 17 (page 37) provides an overview <strong>of</strong> identified and potential<br />
historical and archeological resources on the Simpson Hills property and within<br />
the refinement plan area. Historical and archaeological investigations conducted<br />
to-date have not indicated the presence <strong>of</strong> significant cultural resources on the<br />
site. The applicant has included an 'Inadvertent Discovery <strong>Plan</strong>' as Appendix 1<br />
<strong>of</strong> the refinement plan to ensure the protection <strong>of</strong> below-ground archaeological<br />
resources within the plan area. A copy <strong>of</strong> <strong>Fairview</strong> <strong>Refinement</strong> <strong>Plan</strong> Ill was<br />
submitted to SHPO on February 28, 2012.<br />
The proposed plan includes required historical resource documentation for<br />
review by SHPO, provides a detailed accounting <strong>of</strong> cultural resources identified<br />
on the properties to-date, and specifies a protocol and standards. for the<br />
inadvertent discovery <strong>of</strong> significant archaeological resources on the property.<br />
Compliance with SHPO requirements will be coordinated between the applicant<br />
and SHPO staff. The plan therefore complies with this goal.<br />
(H) . To encourage energy conservation and improved air and water quality.<br />
Finding: The proposed development provides for housing, commercial<br />
development and recreational opportunities for the residents <strong>of</strong> the development<br />
thus reducing the need for travel in terms <strong>of</strong> energy consumption. The applicant<br />
notes that the proposed multi-family developments will feature energy efficient<br />
lighting in all common areas and apartment units, and that multi-family units are<br />
very energy efficient when compared to single family homes because the units<br />
are grouped together and stacked to reduce the building's heat loss and air<br />
infiltration by minimizing the percentage <strong>of</strong> exterior wall and ro<strong>of</strong> area when<br />
compared with individual detached dwelling units.<br />
Stormwater will be managed through on-site infiltration the extent possible given<br />
soil capacity constraints on the site. To accomplish this, the plan calls for a<br />
stormwater attenuation area to be constructed adjacent to several existing<br />
wetlands within a 6.01-acre 'natural' open space area. The proposed plan<br />
Page 23 March 20, 2012








