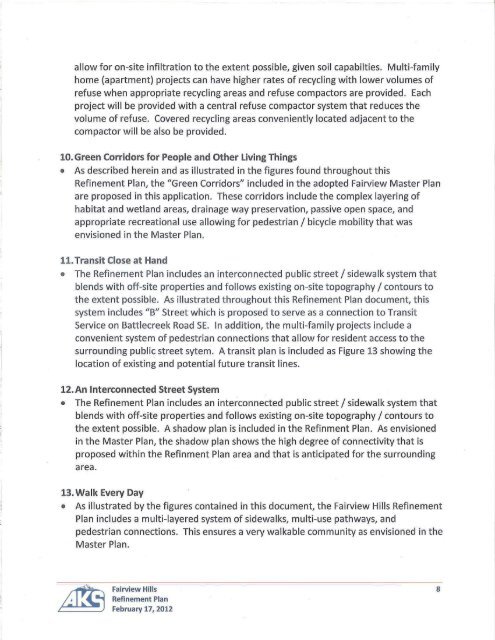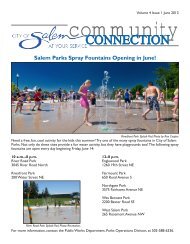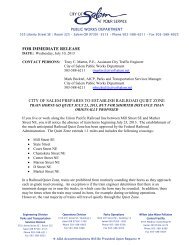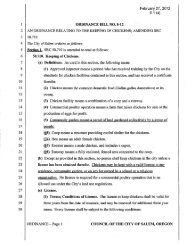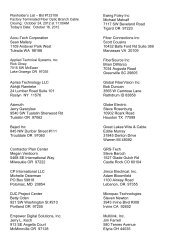Fairview Refinement Plan III, Case - City of Salem, Oregon
Fairview Refinement Plan III, Case - City of Salem, Oregon
Fairview Refinement Plan III, Case - City of Salem, Oregon
Create successful ePaper yourself
Turn your PDF publications into a flip-book with our unique Google optimized e-Paper software.
allow for on-site infiltration to the extent possible, given soil capabilties. Multi-family<br />
home (apartment) projects can have higher rates <strong>of</strong> recycling with lower volumes <strong>of</strong><br />
refuse when appropriate recycling areas and refuse compactors are provided. Each<br />
project will be provided with a central refuse compactor system that reduces the<br />
volume <strong>of</strong> refuse. Covered recycling areas conveniently located adjacent to the<br />
compactor will be also be provided.<br />
10. Green Corridors for People and Other Living Things<br />
• As described herein and as illustrated in the figures found throughout this<br />
<strong>Refinement</strong> <strong>Plan</strong>, the "Green Corridors" included in the adopted Fa irview Master <strong>Plan</strong><br />
are proposed in this application. These corridors include the complex layering <strong>of</strong><br />
habitat and wetland areas, drainage way preservation, passive open space, and<br />
appropriate recreational use allowing for pedestrian I bicycle mobility that was<br />
envisioned in the Master <strong>Plan</strong>.<br />
11. Transit Close at Hand<br />
• The <strong>Refinement</strong> <strong>Plan</strong> includes an interconnected public street I sidewalk system that<br />
blends with <strong>of</strong>f-site properties and follows existing on-site topography I contours to<br />
the extent possible. As illustrated throughout this <strong>Refinement</strong> <strong>Plan</strong> document, this<br />
system includes "B" Street which is proposed to serve as a connection to Transit<br />
Service on Battlecreek Road SE. In addition, the multi-family projects include a<br />
convenient system <strong>of</strong> pedestrian connections that allow for resident access to the<br />
surrounding public street sytem. A transit plan is included as Figure 13 showing the<br />
location <strong>of</strong> existing and potential future transit lines.<br />
12.An Interconnected Street System<br />
• The <strong>Refinement</strong> <strong>Plan</strong> includes an interconnected public street I sidewalk system that<br />
blends with <strong>of</strong>f-site properties and follows existing on-site topography I contours to<br />
the extent possible. A shadow plan is included in the Refinment <strong>Plan</strong>. As envisioned<br />
in the Master <strong>Plan</strong>, the shadow plan shows the high degree <strong>of</strong> connectivity that is<br />
proposed within the Refinment <strong>Plan</strong> area and that is anticipated for the surrounding<br />
area.<br />
13. Walk Every Day<br />
• As illustrated by the figures contained in this document, the <strong>Fairview</strong> Hills <strong>Refinement</strong><br />
<strong>Plan</strong> includes a multi-layered system <strong>of</strong> sidewalks, multi-use pathways, and<br />
pedestrian connections. This ensures a very walkable community as envisioned in the<br />
Master <strong>Plan</strong>.<br />
<strong>Fairview</strong> Hills<br />
<strong>Refinement</strong> <strong>Plan</strong><br />
February 17, 2012<br />
8


