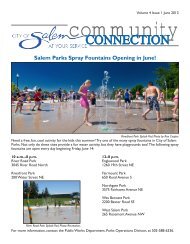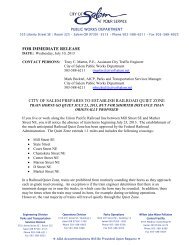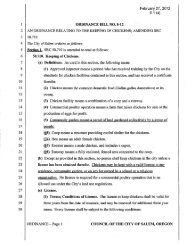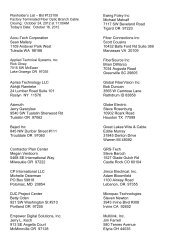Fairview Refinement Plan III, Case - City of Salem, Oregon
Fairview Refinement Plan III, Case - City of Salem, Oregon
Fairview Refinement Plan III, Case - City of Salem, Oregon
Create successful ePaper yourself
Turn your PDF publications into a flip-book with our unique Google optimized e-Paper software.
. . .. Principle 6, Respect the Landscape ... The appearance visible from the perimeter and<br />
from satellite <strong>of</strong> the earthwork already done in remediating the orchard .area and carving<br />
out the bases for new streets causes us concern about adherence to the Master <strong>Plan</strong><br />
call to "work with, not against, the existing landscape. The natural slopes for the site are<br />
preserved for recreational use, for habitat, and for storm water flow" and "wetlands are<br />
preserved." One example <strong>of</strong> the work done is apparently a cut forB street across the<br />
south edge <strong>of</strong> Lot 2. Also, the refinement plan reveals a mixed record on preservation <strong>of</strong><br />
wetlands ...<br />
Staff Response: Based on the <strong>City</strong>'s 2011 aerial photographs <strong>of</strong> the Simpson Hills LLC<br />
property it is unclear the degree to which the above-referenced vehicle tracks, left by 2009 soil<br />
remediation activities on the site, match the current refinement plan proposal, whether the track<br />
layout was intended as a precursor to the current refinement plan proposal, or whether the track<br />
locations work with the natural topography. Figure 18 <strong>of</strong> the applicant's proposal depicts the<br />
sinuosity <strong>of</strong> the conceptual street layout relative to site elevation contours, and appears to show<br />
the roadways generally conforming to rather than working against the natural topography <strong>of</strong> the<br />
site. Regarding wetlands, the applicant indicates that a wetland delineation was approved for<br />
the <strong>Fairview</strong> Hills property in 2010 by the <strong>Oregon</strong> Department <strong>of</strong> State Lands (DSL) and the<br />
U.S. Army Corps <strong>of</strong> Engineers. The resulting removal/fill permit identifies the areas <strong>of</strong><br />
permanent and temporary impacts and outlines the mitigation requirements for the entire<br />
<strong>Fairview</strong> Hills property, around which the refinement plan has been designed. Tneplanproposes<br />
to preserve and integrate wetland and drainageway elements identified in the <strong>Fairview</strong><br />
Master <strong>Plan</strong> Natural Resources Inventory, into the open space, <strong>of</strong>f-street pedestrian amenities<br />
and stormwater management components <strong>of</strong> the plan area.<br />
c. . .. Principle 7: Zero Impact to the Regional Watershed ... A key element <strong>of</strong> the Master<br />
<strong>Plan</strong> calls for the use <strong>of</strong> best infiltration practices to retain (almost) all storm water near<br />
where it lands. The refinement plan shows little attempt to infiltrate storm water across<br />
the site. Instead, it appears to provide that the bulk <strong>of</strong> the water be piped to the<br />
northeast corner and/or <strong>of</strong>f site across Reed Road. We are concerned about the<br />
volume, rate <strong>of</strong> discharge, and quality <strong>of</strong> the water leaving the property ... There seems to<br />
be no acknowledgement <strong>of</strong> pending changes in <strong>Salem</strong> code and DEQ requirements for<br />
stcirmwater. There are many available opportunities for better handling <strong>of</strong> the<br />
stormwater ...<br />
d. . .. the preliminary detailed site drawings for the first phase complex/compound <strong>of</strong><br />
apartments on Lot 2 has acres <strong>of</strong> large impermeable parking lots and no visible<br />
accommodation for infiltration <strong>of</strong> water even around the edges ...<br />
Staff Response: The applicant submitted a geotechnical investigation with the refinement plan<br />
(Appendix 5) to assess among other things the stormwater infiltration capability <strong>of</strong> soils on the<br />
subject property. Based on infiltration testing the report indicates that the site is characterized<br />
by lateral migration <strong>of</strong> infiltrating water rather than vertical infiltration, and is poorly suited for<br />
subsurface disposal <strong>of</strong> stormwater. In response to these findings, the applicant proposes a<br />
stormwater attenuation area in the northeast corner <strong>of</strong> the refinement plan area allowing for<br />
natural infiltration to the extent possible. The plan indicates that the stormwater facility will be<br />
designed as an extended dry basin that provides both water quantity attenuation and water<br />
quality treatment that is appropriate for this setting given the existing soils, hydrology,<br />
topography, and surrounding environment. The facility will be designed in accordance with the<br />
Low Impact Development Approaches Handbook adopted by Clean Water Services <strong>of</strong><br />
Washington County, which the Public Works Department has indicated is consistent with the<br />
FRP 12-01 Page 6 March 20, 2012








