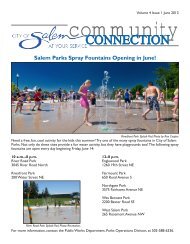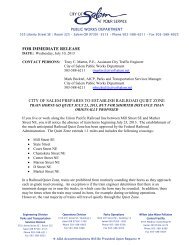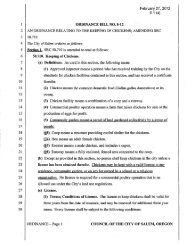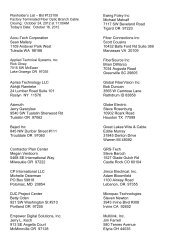Fairview Refinement Plan III, Case - City of Salem, Oregon
Fairview Refinement Plan III, Case - City of Salem, Oregon
Fairview Refinement Plan III, Case - City of Salem, Oregon
You also want an ePaper? Increase the reach of your titles
YUMPU automatically turns print PDFs into web optimized ePapers that Google loves.
within close proximity to neighborhood-scale commercial uses, and adjacent to<br />
the commercial and mixed-use development contemplated in the 'Village Center'<br />
to the north <strong>of</strong> the plan area. The refinement plan maintains a high degree <strong>of</strong><br />
flexibility and potential for market responsiveness by allowing the full range <strong>of</strong><br />
FMU-zone uses per SRC Table 143C-1 and diversifying the housing stock within<br />
the FMU zone to include high-density multi-family development. The applicant's<br />
proposal maintains flexibility in infrastructure requirements for future<br />
development in the FMU zone by layering stormwater systems within open space<br />
and green corridor.s, thus minimizing impacts <strong>of</strong> future system upgrades,<br />
maintenance and design modifications on the built environment, therefore<br />
meeting these Comprehensive <strong>Plan</strong> policies. ·<br />
f. Mixed Use Development Policy 8 (Development): Provide appropriate<br />
transitions between mixed-use areas and adjacent single-use ·<br />
neighborhoods.<br />
Finding: The refinement plan area is not located adjacent to existing single-use<br />
neighborhoods. The multi-family housing and commercial areas identified in the<br />
plan will be located across Lindburg Road SE from the 'Village Center' area<br />
approved in <strong>Fairview</strong> <strong>Refinement</strong> <strong>Plan</strong> II, and are designed as an appropriate<br />
transition between the civic, commercial, and mixed use developments<br />
contemplated in the Center and future lower-intensity housing to the south and<br />
west <strong>of</strong> the site as contemplated in the Master <strong>Plan</strong>. Therefore, the proposed<br />
plan conforms to this policy.<br />
2. The compatibility <strong>of</strong> the <strong>Fairview</strong> <strong>Plan</strong> with adjoining land uses.<br />
Finding: The mix <strong>of</strong> residential and commercial uses proposed within the<br />
refinement plan area is not located adjacent to existing, incompatible land uses.<br />
As stated previously, an <strong>Oregon</strong> Youth Authority correctional facility (Hillcrest<br />
School) is located to the east <strong>of</strong> the site across Reed Road SE, undeveloped<br />
portions <strong>of</strong> the FMU zone abut the plan area to the south and west, and property<br />
immediately to the north <strong>of</strong> the site is approved for development as a portion <strong>of</strong><br />
the 'Village Center' envisioned in the <strong>Fairview</strong> Master <strong>Plan</strong>.<br />
The refinement plan calls for predominantly high-density residential uses<br />
adjacent to a limited-scale commercial area, within which the full range <strong>of</strong> uses<br />
allowed in the FMU-zone may be established. The proposal is designed to<br />
encourage commercial development adjacent to higher capacity streets and in<br />
close proximity to more intensive commerciaL development in the future 'Village<br />
Center' area to the north. The massing and design <strong>of</strong> the proposed multi-family<br />
developments are intended to contribute toward an active pedestrian<br />
environment adjacent to the future 'Village Center,' foster sense-<strong>of</strong>-place, and<br />
provide an appropriate transition between the center and the lower-density<br />
residential uses contemplated in the <strong>Fairview</strong> Master <strong>Plan</strong> to the south and west<br />
<strong>of</strong> the refinement plan area. As discussed earlier in this report,. the plan provides<br />
for street and pedestrian connectivity with adjoining portions <strong>of</strong> the FMU-zone<br />
and surrounding land uses. The proposed development will complement<br />
adjoining land uses as envisioned in the <strong>Fairview</strong> Master <strong>Plan</strong>. Therefore, the<br />
proposed plan conforms to this policy.<br />
3. The physical feasibility <strong>of</strong> the <strong>Fairview</strong> <strong>Plan</strong> with existing or proposed<br />
infrastructure and services.<br />
FRP 12-01 Page 19 March 20, 2012








