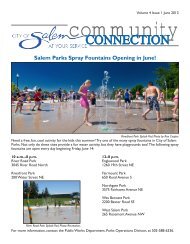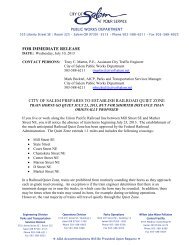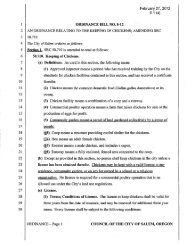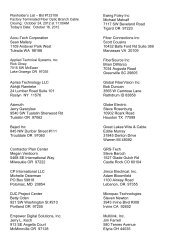Fairview Refinement Plan III, Case - City of Salem, Oregon
Fairview Refinement Plan III, Case - City of Salem, Oregon
Fairview Refinement Plan III, Case - City of Salem, Oregon
You also want an ePaper? Increase the reach of your titles
YUMPU automatically turns print PDFs into web optimized ePapers that Google loves.
provide both water quantity attenuation and water quality treatment. The facility will be<br />
designed in accordance with the Low Impact Development Approaches Handbook adopted by<br />
Clean Water Services <strong>of</strong> Washington County, which is consistent with the stormwater and water<br />
quality standards being developed by the <strong>City</strong> <strong>of</strong> <strong>Salem</strong>.<br />
<strong>City</strong> Department Comments<br />
Public Works Department- The Public Works Department, Development Services Section,<br />
reviewed the proposal and submitted comments (Attachment 4).<br />
Community Development (Building and Safety Division)- The Building and Safety Division<br />
has reviewed this proposal and indicated that they have no comments.<br />
Police Department - The <strong>Salem</strong> Police Department reviewed the proposal and indicated they<br />
have no comments.<br />
Fire Department- The <strong>Salem</strong> Fire Department reviewed the proposal and submitted<br />
comments (Attachment 5)<br />
Public and Private Agency Comments<br />
<strong>Salem</strong>-Keizer Public Schools- <strong>Salem</strong> Keizer Public Schools reviewed the proposal and<br />
submitted comments (Attachment 6).<br />
Northwest Natural (NW Natural) -A representative from NW Natural has reviewed the<br />
proposal and indicated that they. have no comments on this case.<br />
Portland General Electric (PGE)- PGE reviewed the proposal and submitted the following<br />
comments: "Development cost per current tariff and service requirements. [A]1 0-foot PUE [is]<br />
required on all front street lots."<br />
Department <strong>of</strong> State Lands (DSL)- DSL was notified <strong>of</strong> the proposal.<br />
<strong>Oregon</strong> State Historic Preservation Office (SHPO) - SHPO was notified <strong>of</strong> the proposal.<br />
<strong>Salem</strong> Area Comprehensive <strong>Plan</strong> !SACP! Designation<br />
Land Use: . The <strong>Salem</strong> Area Comprehensive <strong>Plan</strong> designates the subject property as "Mixed<br />
Use". The Comprehensive <strong>Plan</strong> designation <strong>of</strong> all surrounding properties is as follows:<br />
North:<br />
South:<br />
East:<br />
West:<br />
Zoning<br />
"Mixed Use"<br />
"Single-Family," "Developing Residential"<br />
"Developing residential" and "Community Service, H-Hospital"<br />
"Mixed Use"<br />
The subject property is currently zoned <strong>Fairview</strong> Mixed Use (FMU). Zoning <strong>of</strong> surrounding<br />
properties includes:<br />
North: FMU (<strong>Fairview</strong> Mixed Use); former <strong>Fairview</strong> Training Center<br />
FRP 12-01 Page 10 March 20, 2012








