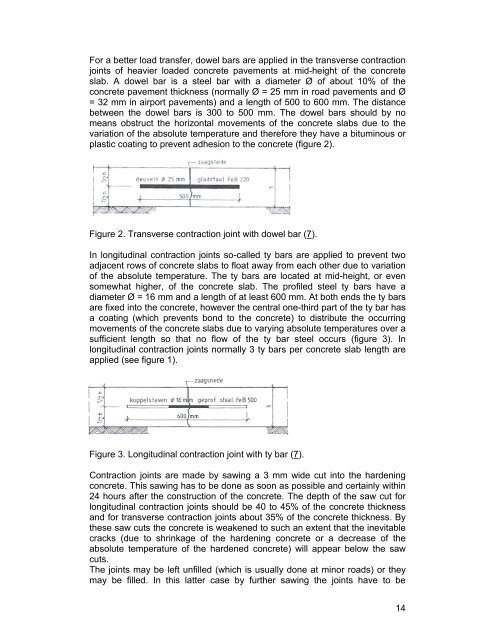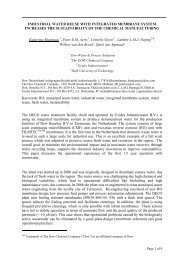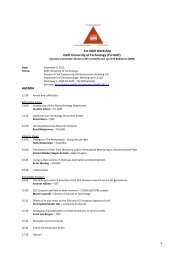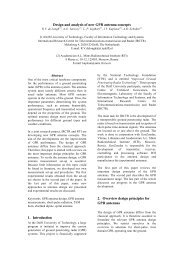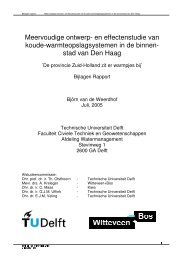CT4860 STRUCTURAL DESIGN OF PAVEMENTS
CT4860 STRUCTURAL DESIGN OF PAVEMENTS
CT4860 STRUCTURAL DESIGN OF PAVEMENTS
Create successful ePaper yourself
Turn your PDF publications into a flip-book with our unique Google optimized e-Paper software.
For a better load transfer, dowel bars are applied in the transverse contraction<br />
joints of heavier loaded concrete pavements at mid-height of the concrete<br />
slab. A dowel bar is a steel bar with a diameter Ø of about 10% of the<br />
concrete pavement thickness (normally Ø = 25 mm in road pavements and Ø<br />
= 32 mm in airport pavements) and a length of 500 to 600 mm. The distance<br />
between the dowel bars is 300 to 500 mm. The dowel bars should by no<br />
means obstruct the horizontal movements of the concrete slabs due to the<br />
variation of the absolute temperature and therefore they have a bituminous or<br />
plastic coating to prevent adhesion to the concrete (figure 2).<br />
Figure 2. Transverse contraction joint with dowel bar (7).<br />
In longitudinal contraction joints so-called ty bars are applied to prevent two<br />
adjacent rows of concrete slabs to float away from each other due to variation<br />
of the absolute temperature. The ty bars are located at mid-height, or even<br />
somewhat higher, of the concrete slab. The profiled steel ty bars have a<br />
diameter Ø = 16 mm and a length of at least 600 mm. At both ends the ty bars<br />
are fixed into the concrete, however the central one-third part of the ty bar has<br />
a coating (which prevents bond to the concrete) to distribute the occurring<br />
movements of the concrete slabs due to varying absolute temperatures over a<br />
sufficient length so that no flow of the ty bar steel occurs (figure 3). In<br />
longitudinal contraction joints normally 3 ty bars per concrete slab length are<br />
applied (see figure 1).<br />
Figure 3. Longitudinal contraction joint with ty bar (7).<br />
Contraction joints are made by sawing a 3 mm wide cut into the hardening<br />
concrete. This sawing has to be done as soon as possible and certainly within<br />
24 hours after the construction of the concrete. The depth of the saw cut for<br />
longitudinal contraction joints should be 40 to 45% of the concrete thickness<br />
and for transverse contraction joints about 35% of the concrete thickness. By<br />
these saw cuts the concrete is weakened to such an extent that the inevitable<br />
cracks (due to shrinkage of the hardening concrete or a decrease of the<br />
absolute temperature of the hardened concrete) will appear below the saw<br />
cuts.<br />
The joints may be left unfilled (which is usually done at minor roads) or they<br />
may be filled. In this latter case by further sawing the joints have to be<br />
14


