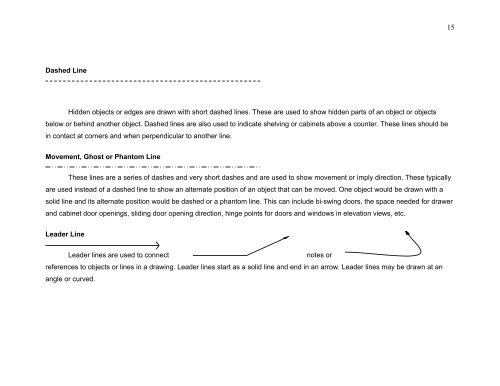Basic Drafting Standards - Interior Design - University of Minnesota
Basic Drafting Standards - Interior Design - University of Minnesota
Basic Drafting Standards - Interior Design - University of Minnesota
You also want an ePaper? Increase the reach of your titles
YUMPU automatically turns print PDFs into web optimized ePapers that Google loves.
Dashed Line<br />
Hidden objects or edges are drawn with short dashed lines. These are used to show hidden parts <strong>of</strong> an object or objects<br />
below or behind another object. Dashed lines are also used to indicate shelving or cabinets above a counter. These lines should be<br />
in contact at corners and when perpendicular to another line.<br />
Movement, Ghost or Phantom Line<br />
These lines are a series <strong>of</strong> dashes and very short dashes and are used to show movement or imply direction. These typically<br />
are used instead <strong>of</strong> a dashed line to show an alternate position <strong>of</strong> an object that can be moved. One object would be drawn with a<br />
solid line and its alternate position would be dashed or a phantom line. This can include bi-swing doors, the space needed for drawer<br />
and cabinet door openings, sliding door opening direction, hinge points for doors and windows in elevation views, etc.<br />
Leader Line<br />
Leader lines are used to connect notes or<br />
references to objects or lines in a drawing. Leader lines start as a solid line and end in an arrow. Leader lines may be drawn at an<br />
angle or curved.<br />
15


