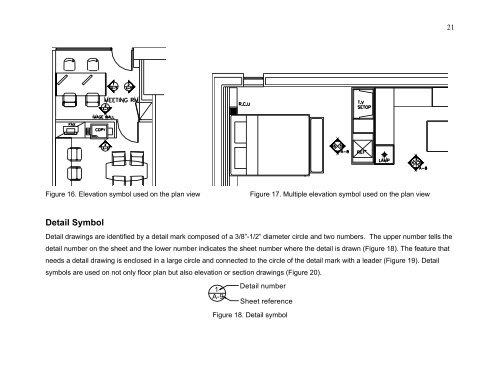Basic Drafting Standards - Interior Design - University of Minnesota
Basic Drafting Standards - Interior Design - University of Minnesota
Basic Drafting Standards - Interior Design - University of Minnesota
You also want an ePaper? Increase the reach of your titles
YUMPU automatically turns print PDFs into web optimized ePapers that Google loves.
Figure 16. Elevation symbol used on the plan view Figure 17. Multiple elevation symbol used on the plan view<br />
Detail Symbol<br />
Detail drawings are identified by a detail mark composed <strong>of</strong> a 3/8”-1/2” diameter circle and two numbers. The upper number tells the<br />
detail number on the sheet and the lower number indicates the sheet number where the detail is drawn (Figure 18). The feature that<br />
needs a detail drawing is enclosed in a large circle and connected to the circle <strong>of</strong> the detail mark with a leader (Figure 19). Detail<br />
symbols are used on not only floor plan but also elevation or section drawings (Figure 20).<br />
1<br />
A-9<br />
Detail number<br />
Sheet reference<br />
Figure 18. Detail symbol<br />
21


