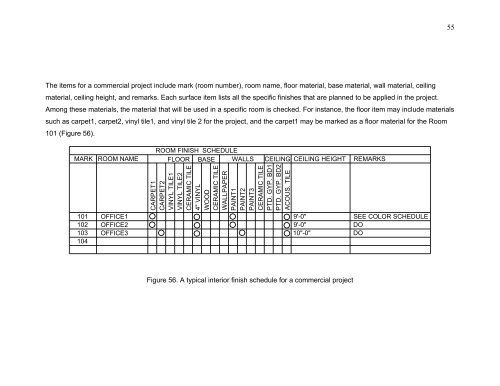Basic Drafting Standards - Interior Design - University of Minnesota
Basic Drafting Standards - Interior Design - University of Minnesota
Basic Drafting Standards - Interior Design - University of Minnesota
Create successful ePaper yourself
Turn your PDF publications into a flip-book with our unique Google optimized e-Paper software.
The items for a commercial project include mark (room number), room name, floor material, base material, wall material, ceiling<br />
material, ceiling height, and remarks. Each surface item lists all the specific finishes that are planned to be applied in the project.<br />
Among these materials, the material that will be used in a specific room is checked. For instance, the floor item may include materials<br />
such as carpet1, carpet2, vinyl tile1, and vinyl tile 2 for the project, and the carpet1 may be marked as a floor material for the Room<br />
101 (Figure 56).<br />
ROOM FINISH SCHEDULE<br />
MARK ROOM NAME FLOOR BASE WALLS CEILING<br />
101<br />
102<br />
103<br />
104<br />
OFFICE1<br />
OFFICE2<br />
OFFICE3<br />
CARPET1<br />
CARPET2<br />
VINYL TILE1<br />
VINYL TILE2<br />
CERAMIC TILE<br />
4" VINYL<br />
WOOD<br />
CERAMIC TILE<br />
WALLPAPER<br />
PAINT1<br />
PAINT2<br />
PAINT3<br />
CERAMIC TILE<br />
PTD. GYP. BD1<br />
PTD. GYP. BD2<br />
ACOUS. TILE<br />
CEILING HEIGHT<br />
9'-0"<br />
9'-0"<br />
10"-0"<br />
Figure 56. A typical interior finish schedule for a commercial project<br />
REMARKS<br />
SEE COLOR SCHEDULE<br />
DO<br />
DO<br />
55


