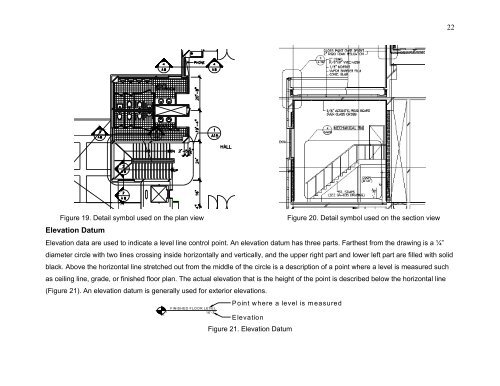Basic Drafting Standards - Interior Design - University of Minnesota
Basic Drafting Standards - Interior Design - University of Minnesota
Basic Drafting Standards - Interior Design - University of Minnesota
You also want an ePaper? Increase the reach of your titles
YUMPU automatically turns print PDFs into web optimized ePapers that Google loves.
Figure 19. Detail symbol used on the plan view Figure 20. Detail symbol used on the section view<br />
Elevation Datum<br />
Elevation data are used to indicate a level line control point. An elevation datum has three parts. Farthest from the drawing is a ¼”<br />
diameter circle with two lines crossing inside horizontally and vertically, and the upper right part and lower left part are filled with solid<br />
black. Above the horizontal line stretched out from the middle <strong>of</strong> the circle is a description <strong>of</strong> a point where a level is measured such<br />
as ceiling line, grade, or finished floor plan. The actual elevation that is the height <strong>of</strong> the point is described below the horizontal line<br />
(Figure 21). An elevation datum is generally used for exterior elevations.<br />
FINISHED FLOOR LEVEL<br />
16'-7"<br />
Point where a level is measured<br />
Elevation<br />
Figure 21. Elevation Datum<br />
22


