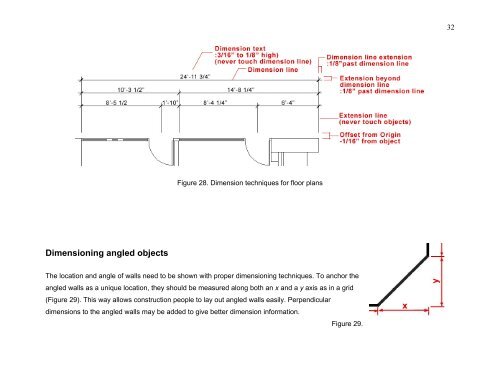Basic Drafting Standards - Interior Design - University of Minnesota
Basic Drafting Standards - Interior Design - University of Minnesota
Basic Drafting Standards - Interior Design - University of Minnesota
Create successful ePaper yourself
Turn your PDF publications into a flip-book with our unique Google optimized e-Paper software.
Dimensioning angled objects<br />
Figure 28. Dimension techniques for floor plans<br />
The location and angle <strong>of</strong> walls need to be shown with proper dimensioning techniques. To anchor the<br />
angled walls as a unique location, they should be measured along both an x and a y axis as in a grid<br />
(Figure 29). This way allows construction people to lay out angled walls easily. Perpendicular<br />
dimensions to the angled walls may be added to give better dimension information.<br />
Figure 29.<br />
32


