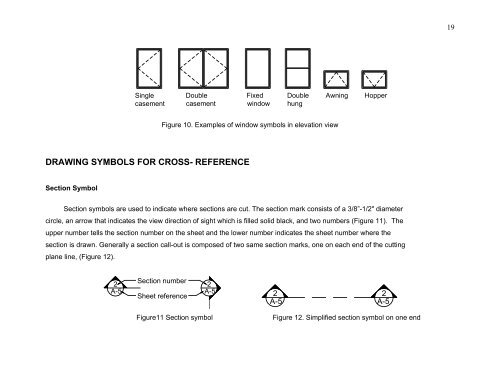Basic Drafting Standards - Interior Design - University of Minnesota
Basic Drafting Standards - Interior Design - University of Minnesota
Basic Drafting Standards - Interior Design - University of Minnesota
Create successful ePaper yourself
Turn your PDF publications into a flip-book with our unique Google optimized e-Paper software.
Single<br />
casement<br />
Double<br />
casement<br />
DRAWING SYMBOLS FOR CROSS- REFERENCE<br />
Section Symbol<br />
Fixed<br />
window<br />
Double<br />
hung<br />
Figure 10. Examples <strong>of</strong> window symbols in elevation view<br />
Awning Hopper<br />
Section symbols are used to indicate where sections are cut. The section mark consists <strong>of</strong> a 3/8”-1/2" diameter<br />
circle, an arrow that indicates the view direction <strong>of</strong> sight which is filled solid black, and two numbers (Figure 11). The<br />
upper number tells the section number on the sheet and the lower number indicates the sheet number where the<br />
section is drawn. Generally a section call-out is composed <strong>of</strong> two same section marks, one on each end <strong>of</strong> the cutting<br />
plane line, (Figure 12).<br />
2<br />
A-5<br />
Section number<br />
Sheet reference<br />
2<br />
A-5<br />
2<br />
A-5<br />
2<br />
A-5<br />
Figure11 Section symbol Figure 12. Simplified section symbol on one end<br />
19


