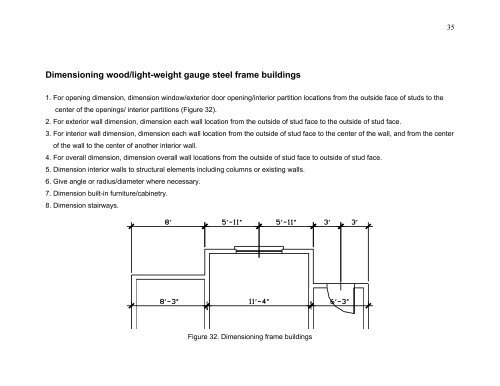Basic Drafting Standards - Interior Design - University of Minnesota
Basic Drafting Standards - Interior Design - University of Minnesota
Basic Drafting Standards - Interior Design - University of Minnesota
Create successful ePaper yourself
Turn your PDF publications into a flip-book with our unique Google optimized e-Paper software.
Dimensioning wood/light-weight gauge steel frame buildings<br />
1. For opening dimension, dimension window/exterior door opening/interior partition locations from the outside face <strong>of</strong> studs to the<br />
center <strong>of</strong> the openings/ interior partitions (Figure 32).<br />
2. For exterior wall dimension, dimension each wall location from the outside <strong>of</strong> stud face to the outside <strong>of</strong> stud face.<br />
3. For interior wall dimension, dimension each wall location from the outside <strong>of</strong> stud face to the center <strong>of</strong> the wall, and from the center<br />
<strong>of</strong> the wall to the center <strong>of</strong> another interior wall.<br />
4. For overall dimension, dimension overall wall locations from the outside <strong>of</strong> stud face to outside <strong>of</strong> stud face.<br />
5. Dimension interior walls to structural elements including columns or existing walls.<br />
6. Give angle or radius/diameter where necessary.<br />
7. Dimension built-in furniture/cabinetry.<br />
8. Dimension stairways.<br />
Figure 32. Dimensioning frame buildings<br />
35


