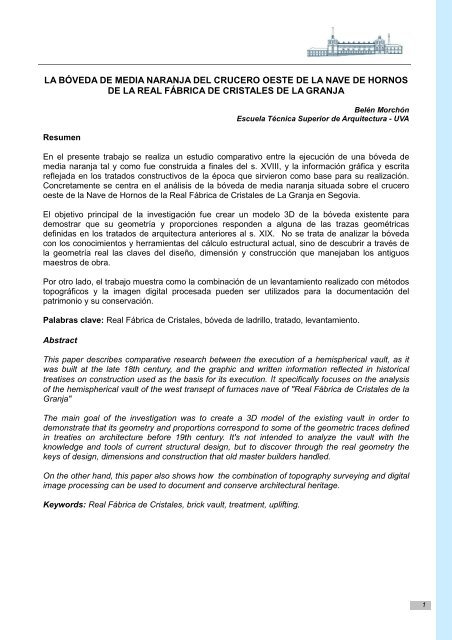Create successful ePaper yourself
Turn your PDF publications into a flip-book with our unique Google optimized e-Paper software.
LA BÓVEDA DE MEDIA NARANJA DEL CRUCERO OESTE DE LA NAVE DE HORNOS<br />
DE LA REAL FÁBRICA DE CRISTALES DE LA GRANJA<br />
Resumen<br />
Belén Morchón<br />
Escuela Técnica Superior de Arquitectura - UVA<br />
En el presente trabajo se realiza un estudio comparativo entre la ejecución de una bóveda de<br />
media naranja tal y como fue construida a finales del s. XVIII, y la información gráfica y escrita<br />
reflejada en los tratados constructivos de la época que sirvieron como base para su realización.<br />
Concretamente se centra en el análisis de la bóveda de media naranja situada sobre el crucero<br />
oeste de la Nave de Hornos de la Real Fábrica de Cristales de La Granja en Segovia.<br />
El objetivo principal de la investigación fue crear un modelo 3D de la bóveda existente para<br />
demostrar que su geometría y proporciones responden a alguna de las trazas geométricas<br />
definidas en los tratados de arquitectura anteriores al s. XIX. No se trata de analizar la bóveda<br />
con los conocimientos y herramientas del cálculo estructural actual, sino de descubrir a través de<br />
la geometría real las claves del diseño, dimensión y construcción que manejaban los antiguos<br />
maestros de obra.<br />
Por otro lado, el trabajo muestra como la combinación de un levantamiento realizado con métodos<br />
topográficos y la imagen digital procesada pueden ser utilizados para la documentación del<br />
patrimonio y su conservación.<br />
Palabras clave: Real Fábrica de Cristales, bóveda de ladrillo, tratado, levantamiento.<br />
Abstract<br />
This paper describes comparative research between the execution of a hemispherical vault, as it<br />
was built at the late 18th century, and the graphic and written information reflected in historical<br />
treatises on construction used as the basis for its execution. It specifically focuses on the analysis<br />
of the hemispherical vault of the west transept of furnaces nave of "Real Fábrica de Cristales de la<br />
Granja"<br />
The main goal of the investigation was to create a 3D model of the existing vault in order to<br />
demonstrate that its geometry and proportions correspond to some of the geometric traces defined<br />
in treaties on architecture before 19th century. It's not intended to analyze the vault with the<br />
knowledge and tools of current structural design, but to discover through the real geometry the<br />
keys of design, dimensions and construction that old master builders handled.<br />
On the other hand, this paper also shows how the combination of topography surveying and digital<br />
image processing can be used to document and conserve architectural heritage.<br />
Keywords: Real Fábrica de Cristales, brick vault, treatment, uplifting.<br />
1


