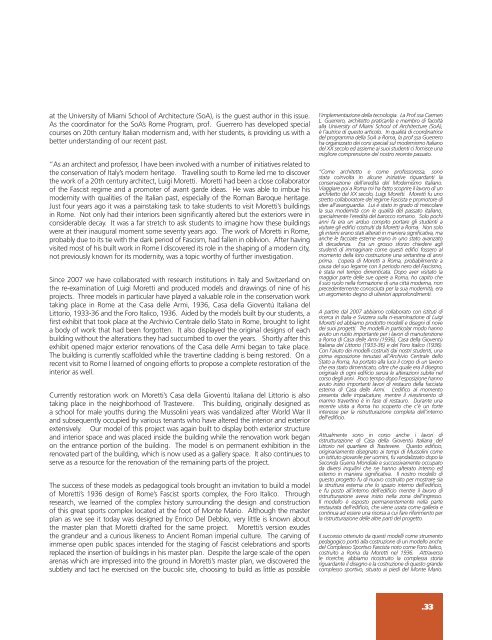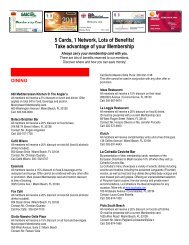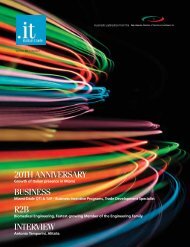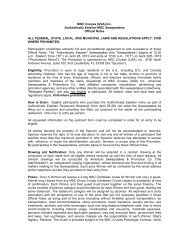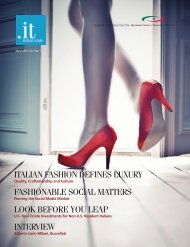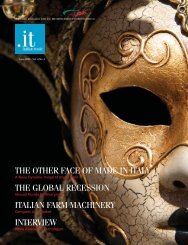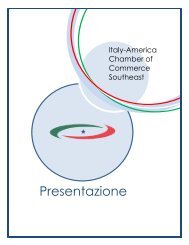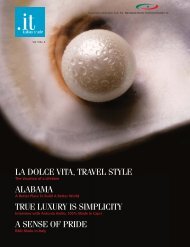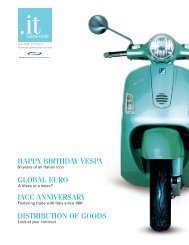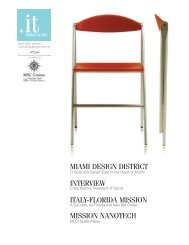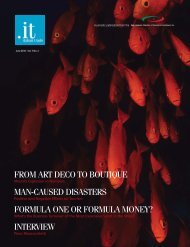interview - Italy-America Chamber of Commerce, Southeast
interview - Italy-America Chamber of Commerce, Southeast
interview - Italy-America Chamber of Commerce, Southeast
Create successful ePaper yourself
Turn your PDF publications into a flip-book with our unique Google optimized e-Paper software.
at the University <strong>of</strong> Miami School <strong>of</strong> Architecture (SoA), is the guest author in this issue.<br />
As the coordinator for the SoA’s Rome Program, pr<strong>of</strong>. Guerrero has developed special<br />
courses on 20th century Italian modernism and, with her students, is providing us with a<br />
better understanding <strong>of</strong> our recent past.<br />
“As an architect and pr<strong>of</strong>essor, I have been involved with a number <strong>of</strong> initiatives related to<br />
the conservation <strong>of</strong> <strong>Italy</strong>’s modern heritage. Travelling south to Rome led me to discover<br />
the work <strong>of</strong> a 20th century architect, Luigi Moretti. Moretti had been a close collaborator<br />
<strong>of</strong> the Fascist regime and a promoter <strong>of</strong> avant garde ideas. He was able to imbue his<br />
modernity with qualities <strong>of</strong> the Italian past, especially <strong>of</strong> the Roman Baroque heritage.<br />
Just four years ago it was a painstaking task to take students to visit Moretti’s buildings<br />
in Rome. Not only had their interiors been significantly altered but the exteriors were in<br />
considerable decay. It was a far stretch to ask students to imagine how these buildings<br />
were at their inaugural moment some seventy years ago. The work <strong>of</strong> Moretti in Rome,<br />
probably due to its tie with the dark period <strong>of</strong> Fascism, had fallen in oblivion. After having<br />
visited most <strong>of</strong> his built work in Rome I discovered its role in the shaping <strong>of</strong> a modern city,<br />
not previously known for its modernity, was a topic worthy <strong>of</strong> further investigation.<br />
Since 2007 we have collaborated with research institutions in <strong>Italy</strong> and Switzerland on<br />
the re-examination <strong>of</strong> Luigi Moretti and produced models and drawings <strong>of</strong> nine <strong>of</strong> his<br />
projects. Three models in particular have played a valuable role in the conservation work<br />
taking place in Rome at the Casa delle Armi, 1936, Casa della Gioventú Italiana del<br />
Littorio, 1933-36 and the Foro Italico, 1936. Aided by the models built by our students, a<br />
first exhibit that took place at the Archivio Centrale dello Stato in Rome, brought to light<br />
a body <strong>of</strong> work that had been forgotten. It also displayed the original designs <strong>of</strong> each<br />
building without the alterations they had succumbed to over the years. Shortly after this<br />
exhibit opened major exterior renovations <strong>of</strong> the Casa delle Armi began to take place.<br />
The building is currently scaffolded while the travertine cladding is being restored. On a<br />
recent visit to Rome I learned <strong>of</strong> ongoing efforts to propose a complete restoration <strong>of</strong> the<br />
interior as well.<br />
Currently restoration work on Moretti’s Casa della Gioventú Italiana del Littorio is also<br />
taking place in the neighborhood <strong>of</strong> Trastevere. This building, originally designed as<br />
a school for male youths during the Mussolini years was vandalized after World War II<br />
and subsequently occupied by various tenants who have altered the interior and exterior<br />
extensively. Our model <strong>of</strong> this project was again built to display both exterior structure<br />
and interior space and was placed inside the building while the renovation work began<br />
on the entrance portion <strong>of</strong> the building. The model is on permanent exhibition in the<br />
renovated part <strong>of</strong> the building, which is now used as a gallery space. It also continues to<br />
serve as a resource for the renovation <strong>of</strong> the remaining parts <strong>of</strong> the project.<br />
The success <strong>of</strong> these models as pedagogical tools brought an invitation to build a model<br />
<strong>of</strong> Moretti’s 1936 design <strong>of</strong> Rome’s Fascist sports complex, the Foro Italico. Through<br />
research, we learned <strong>of</strong> the complex history surrounding the design and construction<br />
<strong>of</strong> this great sports complex located at the foot <strong>of</strong> Monte Mario. Although the master<br />
plan as we see it today was designed by Enrico Del Debbio, very little is known about<br />
the master plan that Moretti drafted for the same project. Moretti’s version exudes<br />
the grandeur and a curious likeness to Ancient Roman imperial culture. The carving <strong>of</strong><br />
immense open public spaces intended for the staging <strong>of</strong> Fascist celebrations and sports<br />
replaced the insertion <strong>of</strong> buildings in his master plan. Despite the large scale <strong>of</strong> the open<br />
arenas which are impressed into the ground in Moretti’s master plan, we discovered the<br />
subtlety and tact he exercised on the bucolic site, choosing to build as little as possible<br />
l’implementazione della tecnologia. La Pr<strong>of</strong>.ssa Carmen<br />
L. Guerrero, architetto praticante e membro di facoltá<br />
alla University <strong>of</strong> Miami School <strong>of</strong> Architecture (SoA),<br />
é l’autrice di questo articolo. In qualitá di coordinatrice<br />
del programma della SoA a Roma, la pr<strong>of</strong>.ssa Guerrero<br />
ha organizzato dei corsi speciali sul modernismo Italiano<br />
del XX secolo ed assieme ai suoi studenti ci fornisce una<br />
migliore comprensione del nostro recente passato.<br />
“Come architetto e come pr<strong>of</strong>essoressa, sono<br />
stata coinvolta in alcune iniziative riguardanti la<br />
conservazione dell’ereditá del Modernismo Italiano.<br />
Viaggiare poi a Roma mi ha fatto scoprire il lavoro di un<br />
architetto del XX secolo, Luigi Moretti. Moretti fu uno<br />
stretto collaboratore del regime Fascista e promotore di<br />
idee all’avanguardia. Lui é stato in grado di mescolare<br />
la sua modernitá con le qualitá del passato italiano,<br />
specialmente l’ereditá del barocco romano. Solo pochi<br />
anni fa era un arduo compito portare gli studenti a<br />
visitare gli edifici costruiti da Moretti a Roma. Non solo<br />
gli interni erano stati alterati in maniera significativa, ma<br />
anche le facciate esterne erano in uno stato avanzato<br />
di decadenza. Era un grosso sforzo chiedere agli<br />
studenti di immaginare come questi edifici fossero al<br />
momento della loro costruzione una settantina di anni<br />
prima. L’opera di Moretti a Roma, probabilmente a<br />
causa del suo legame con il periodo nero del Fascismo,<br />
é stata nel tempo dimenticata. Dopo aver visitato la<br />
maggior parte delle sue opere a Roma, ho capito che<br />
il suo ruolo nella formazione di una cittá moderna, non<br />
precedentemente conosciuta per la sua modernitá, era<br />
un argomento degno di ulteriori appr<strong>of</strong>ondimenti.<br />
A partire dal 2007 abbiamo collaborato con istituti di<br />
ricerca in Italia e Svizzera sulla ri-esaminazione di Luigi<br />
Moretti ed abbiamo prodotto modelli e disegni di nove<br />
dei suoi progetti. Tre modelli in particolar modo hanno<br />
avuto un ruolo importante per i lavori di manutenzione<br />
a Roma di Casa delle Armi (1936), Casa della Gioventú<br />
Italiana del Littorio (1933-36) e del Foro Italico (1936).<br />
Con l’aiuto dei modelli costruiti dai nostri studenti, una<br />
prima esposizione tenutasi all’Archivio Centrale dello<br />
Stato a Roma, ha portato alla luce il corpo di un lavoro<br />
che era stato dimenticato, oltre che quale era il disegno<br />
originale di ogni edificio senza le alterazioni subite nel<br />
corso degli anni. Poco tempo dopo l’esposizione hanno<br />
avuto inizio importanti lavori di restauro della facciata<br />
esterna di Casa delle Armi. L’edifico al momento<br />
presenta delle impalcature, mentre il rivestimento di<br />
marmo travertino é in fase di restauro. Durante una<br />
recente visita a Roma ho scoperto che c’è un forte<br />
interesse per la ristrutturazione completa dell’interno<br />
dell’edificio.<br />
Attualmente sono in corso anche i lavori di<br />
ristrutturazione di Casa della Gioventú Italiana del<br />
Littorio nel quartiere di Trastevere. Questo edificio,<br />
originariamente disegnato ai tempi di Mussolini come<br />
un istituto giovanile per uomini, fu vandalizzato dopo la<br />
Seconda Guerra Mondiale e successivamente occupato<br />
da diversi inquilini che ne hanno alterato interno ed<br />
esterno in maniera significativa. Il nostro modello di<br />
questo progetto fu di nuovo costruito per mostrare sia<br />
la struttura esterna che lo spazio interno dell’edificio,<br />
e fu posto all’interno dell’edificio mentre il lavoro di<br />
ristrutturazione aveva inizio nella zona dell’ingresso.<br />
Il modello è esposto permanentemente nella parte<br />
restaurata dell’edificio, che viene usata come galleria e<br />
continua ad essere una risorsa a cui fare riferimento per<br />
la ristrutturazione delle altre parti del progetto.<br />
Il successo ottenuto da questi modelli come strumento<br />
pedagogico portó alla costruzione di un modello anche<br />
del Complesso Sportivo Fascista noto come Foro Italico,<br />
costruito a Roma da Moretti nel 1936. Attraverso<br />
le ricerche, abbiamo ricostruito la complessa storia<br />
riguardante il disegno e la costruzione di questo grande<br />
complesso sportivo, situato ai piedi del Monte Mario.<br />
.33


