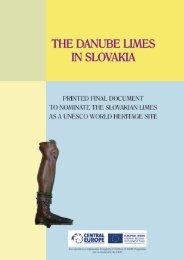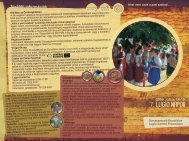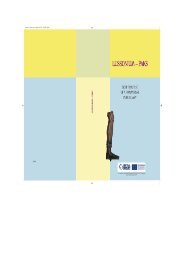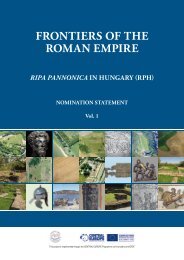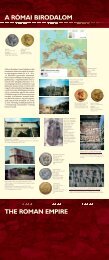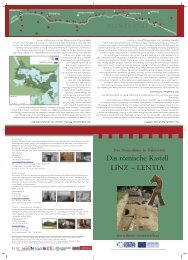DEFiNitiON, DEScRiPtiON ANd MAPPiNG OF ... - Danube Limes
DEFiNitiON, DEScRiPtiON ANd MAPPiNG OF ... - Danube Limes
DEFiNitiON, DEScRiPtiON ANd MAPPiNG OF ... - Danube Limes
Erfolgreiche ePaper selbst erstellen
Machen Sie aus Ihren PDF Publikationen ein blätterbares Flipbook mit unserer einzigartigen Google optimierten e-Paper Software.
13. Leányfalu – Római őrtorony<br />
KÖH id. nr.: 10674<br />
Burgus Cirpi – 2<br />
The preserved remains of the watch-tower<br />
can be seen in the center of Leányfalu next to<br />
Route 11 neighboring the gas station to the<br />
north. In 1915 Bálint Kuzsinszky performed an<br />
excavation on the interior of the watch-tower,<br />
but his documentation has unfortunately not<br />
survived, and we only know of stone elements<br />
and ceramic finds from his excavation that had<br />
been re-used for the construction of the tower.<br />
In 1963 Sándor Soproni excavated it and<br />
clarified its ground plan. There presumably was<br />
a small settlement around the watch-tower,<br />
which is suggested by the damaged ceramic<br />
finds, and in 2007 during Katalin Ottományi’s<br />
rescue excavation a grave was also found.<br />
The watch-tower had a square ground plan,<br />
about 16×16 m. Four interior pillars held up the<br />
upper levels. The thickness of the walls<br />
averaged 1.6 m, the entrance opened to the<br />
south, and on the western side of this a staircase<br />
led upwards. Traces of a wooden structure of<br />
unknown purpose were observed on the<br />
western and part of the northern walls. The<br />
walls have survived to a height of 1 m. The<br />
watch-tower was surrounded by a wall, which<br />
enclosed a 32.5×32.5 m area, and their average<br />
thickness was 0.7 m. We do not know of a ditch<br />
surrounding the watch-tower.<br />
The watch-tower was built during the time<br />
of Valentinan I’s rule (364-375), on the basis of<br />
bricks stamped with the symbol of Frigeridus<br />
dux. It was abandoned in the first decades of<br />
the 5 th century. It possibly burned down, which<br />
can be concluded on the basis of charred<br />
remains of grains. On the basis of its ground<br />
plan (enclosure wall, four interior pillars) it<br />
belongs to the group of late Roman small forts<br />
(Őcsény-Soványtelek, Visegrád-Lepence,<br />
Budakalász-Luppa csárda).<br />
The ruins of the watch-tower can be freely<br />
visited, but its exhibition as a historic<br />
monument is limited to preserving its condition.<br />
Boundaries of core and buffer zones:<br />
The core zone is represented by the territory<br />
encompassed by the watch-tower’s enclosure<br />
wall. Although this differs from the property<br />
38<br />
boundaries at the southeastern corner, this may<br />
just be an error in measurement. The buffer<br />
zone includes the public space (park) that<br />
surrounds the watch-tower, as well as the<br />
property to the north of the watch-tower,<br />
because there is the settlement.<br />
Bibliography:<br />
SOPRONI 1978, 63-66.<br />
30. The entrance and the interior of the watch-tower<br />
from the south (Photo: Ferenc Redő)<br />
31. The watch-tower from the southeast, with the corner<br />
of the enclosure wall in the foreground<br />
(Photo: Ferenc Redő)<br />
32. The ground plan of the watch-tower<br />
(Digitalization: PTE)



