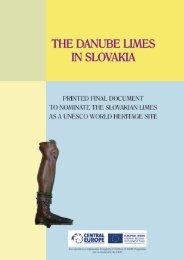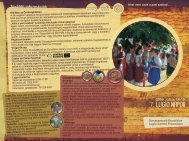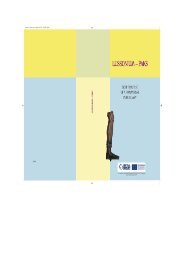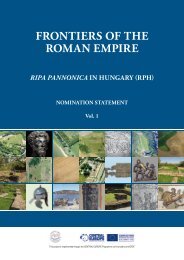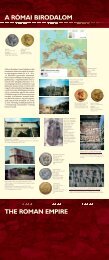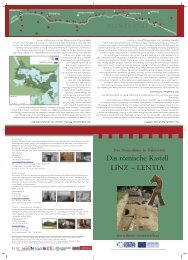DEFiNitiON, DEScRiPtiON ANd MAPPiNG OF ... - Danube Limes
DEFiNitiON, DEScRiPtiON ANd MAPPiNG OF ... - Danube Limes
DEFiNitiON, DEScRiPtiON ANd MAPPiNG OF ... - Danube Limes
Sie wollen auch ein ePaper? Erhöhen Sie die Reichweite Ihrer Titel.
YUMPU macht aus Druck-PDFs automatisch weboptimierte ePaper, die Google liebt.
19. Budakalász – Luppa csárda (Bolhavár)<br />
KÖH id. nr.: 10048<br />
Burgus Ulcisia – 2<br />
Lajos Nagy excavated this between 1932<br />
and 1934, but the excavation was not published.<br />
It is mentioned in several articles, and from<br />
these we are familiar with the dimensions,<br />
history and significant finds of this watchtower.<br />
These include stamped bricks, a mortar<br />
imprint of a lost inscription, the remains of<br />
grain seeds and a copy of a glass cup with a<br />
reticulated design.<br />
Sándor Soproni performed a survey on the<br />
watch-tower in 1952, and the ground plan we<br />
know of also comes from him. He also<br />
excavated a gravestone that had been<br />
subsequently built into the northeastern pillar.<br />
At that time the area was already being used as a<br />
farmyard, and a stable was found built onto the<br />
walls of the watch-tower. Since then a summer<br />
home has been built on the southwestern<br />
corner of the watch-tower.<br />
The watch-tower has a square ground plan,<br />
16.3×15.5 or 14.8 m. It is oriented<br />
approximately in a north-south direction. The<br />
walls are 1.5 m thick. Its entrance was on the<br />
southern side, and there were stairs on both<br />
sides of the entrance. The interior of the watchtower<br />
is divided up by 4 columns, which may<br />
have held up the upper stories. The watchtower<br />
was surrounded by a 39×39 m enclosure<br />
wall.<br />
The characteristics of its ground plan place<br />
this tower in to the group of small forts from<br />
the time of Valentinian (364-375) (Leányfalu,<br />
Visegrád-Lepence, Őcsény-Soványtelek).<br />
Today, the enclosure walls cannot be seen,<br />
only one pillar remains, and the entryway has<br />
been demolished. The summer home that has<br />
been built onto the structure is actively used,<br />
and the property is an orchard and farmyard<br />
with several outbuildings. The lot is a fenced<br />
private property and cannot be visited. The dirt<br />
road leading to it is closed off with a gate. Its<br />
display and access could be possible with the<br />
consent of the owner, or if it is expropriated<br />
and the modern structures are removed.<br />
50<br />
Boundaries of core and buffer zones:<br />
The borders of the core zone are provided by<br />
the enclosure wall of the watch-tower, which we<br />
have determined with the aid of its visible and<br />
surveyed foundations and the published ground<br />
plan from the excavation. The buffer zone<br />
includes all of the properties bordering on the<br />
core zone. In addition to this, to the west the<br />
neighboring dirt road with the land registry<br />
number 0230/2 and a property, which if it were<br />
constructed upon could possibly impact access<br />
to and the view of the site, are also included.<br />
Bibliography:<br />
MRT 7, 48-49.<br />
SOPRONI 1978, 71.<br />
45. The remains of the watch-tower in 2009<br />
(Photo: Dénes Jankovich-Bésán)<br />
46. Ground plan of the watch-tower<br />
(Digitalization: PTE)



