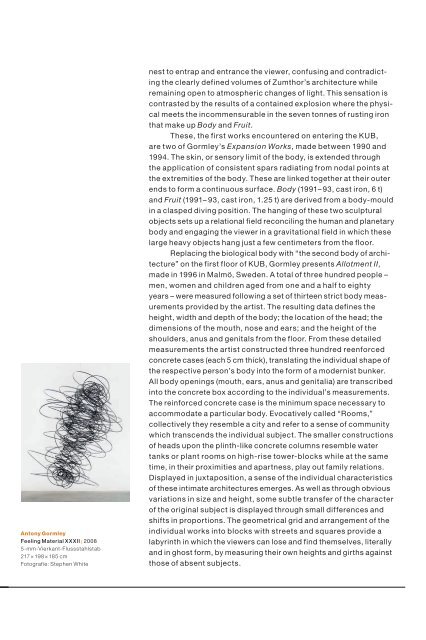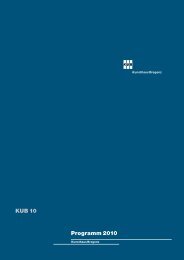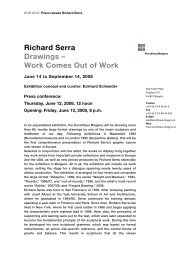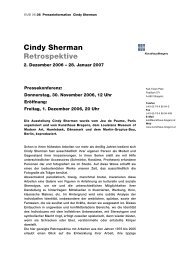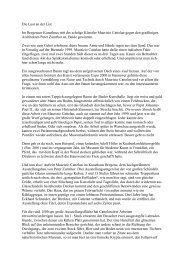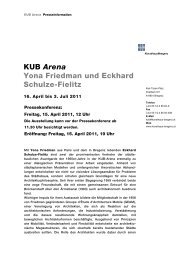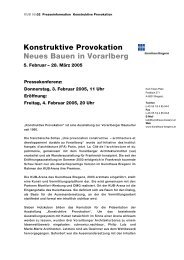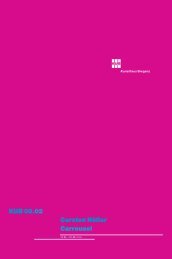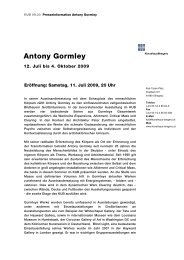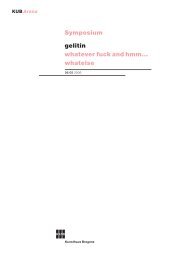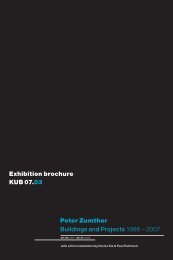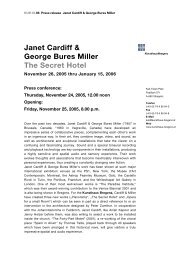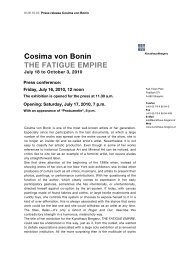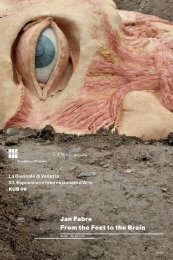Antony Gormley KUB 09.03
Antony Gormley KUB 09.03
Antony Gormley KUB 09.03
Sie wollen auch ein ePaper? Erhöhen Sie die Reichweite Ihrer Titel.
YUMPU macht aus Druck-PDFs automatisch weboptimierte ePaper, die Google liebt.
<strong>Antony</strong> <strong>Gormley</strong><br />
Feeling Material XXXII | 2008<br />
5-mm-Vierkant-Flussstahlstab<br />
217 × 198 × 185 cm<br />
Fotografie: Stephen White<br />
nest to entrap and entrance the viewer, confusing and contradicting<br />
the clearly defined volumes of Zumthor’s architecture while<br />
remaining open to atmospheric changes of light. This sensation is<br />
contrasted by the results of a contained explosion where the physical<br />
meets the incommensurable in the seven tonnes of rusting iron<br />
that make up Body and Fruit.<br />
These, the first works encountered on entering the <strong>KUB</strong>,<br />
are two of <strong>Gormley</strong>’s Expansion Works, made between 1990 and<br />
1994. The skin, or sensory limit of the body, is extended through<br />
the application of consistent spars radiating from nodal points at<br />
the extremities of the body. These are linked together at their outer<br />
ends to form a continuous surface. Body (1991– 93, cast iron, 6 t)<br />
and Fruit (1991– 93, cast iron, 1.25 t) are derived from a body-mould<br />
in a clasped diving position. The hanging of these two sculptural<br />
objects sets up a relational field reconciling the human and planetary<br />
body and engaging the viewer in a gravitational field in which these<br />
large heavy objects hang just a few centimeters from the floor.<br />
Replacing the biological body with “the second body of architecture”<br />
on the first floor of <strong>KUB</strong>, <strong>Gormley</strong> presents Allotment II,<br />
made in 1996 in Malmö, Sweden. A total of three hundred people –<br />
men, women and children aged from one and a half to eighty<br />
years – were measured following a set of thirteen strict body measurements<br />
provided by the artist. The resulting data defines the<br />
height, width and depth of the body; the location of the head; the<br />
dimensions of the mouth, nose and ears; and the height of the<br />
shoulders, anus and genitals from the floor. From these detailed<br />
measurements the artist constructed three hundred reenforced<br />
concrete cases (each 5 cm thick), translating the individual shape of<br />
the respective person’s body into the form of a modernist bunker.<br />
All body openings (mouth, ears, anus and genitalia) are transcribed<br />
into the concrete box according to the individual’s measurements.<br />
The reinforced concrete case is the minimum space necessary to<br />
accommodate a particular body. Evocatively called “Rooms,”<br />
collectively they resemble a city and refer to a sense of community<br />
which transcends the individual subject. The smaller constructions<br />
of heads upon the plinth-like concrete columns resemble water<br />
tanks or plant rooms on high-rise tower-blocks while at the same<br />
time, in their proximities and apartness, play out family relations.<br />
Displayed in juxtaposition, a sense of the individual characteristics<br />
of these intimate architectures emerges. As well as through obvious<br />
variations in size and height, some subtle transfer of the character<br />
of the original subject is displayed through small differences and<br />
shifts in proportions. The geometrical grid and arrangement of the<br />
individual works into blocks with streets and squares provide a<br />
labyrinth in which the viewers can lose and find themselves, literally<br />
and in ghost form, by measuring their own heights and girths against<br />
those of absent subjects.


