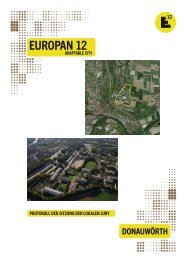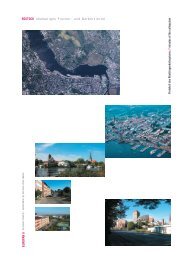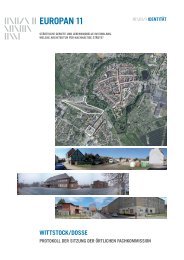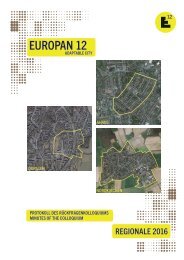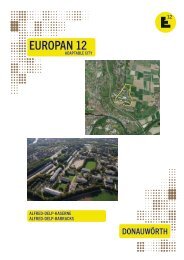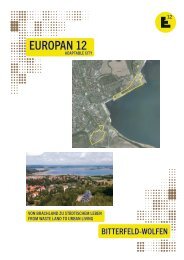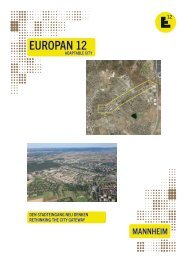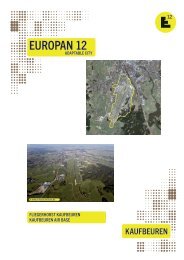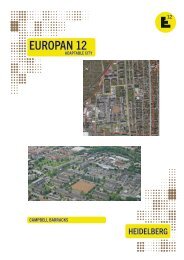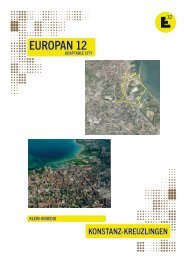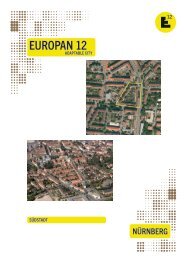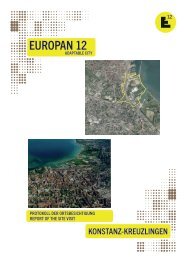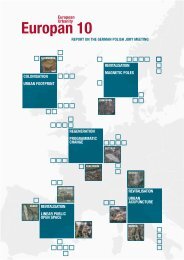europan 11 - EUROPAN Deutschland
europan 11 - EUROPAN Deutschland
europan 11 - EUROPAN Deutschland
Sie wollen auch ein ePaper? Erhöhen Sie die Reichweite Ihrer Titel.
YUMPU macht aus Druck-PDFs automatisch weboptimierte ePaper, die Google liebt.
KONNeKtivität<br />
wittstOcK<br />
bAhNhOF<br />
<strong>EUROPAN</strong> <strong>11</strong><br />
Dieser Stadtbaustein entwickelt sich nicht linear aus dem<br />
Nachfragedruck, der auf dem Wohnungs- und Immobilienmarkt<br />
der Stadt liegt, sondern soll ganz bewusst eine<br />
Alternative schaffen zu den monostrukturellen Großinvestitionen,<br />
die an anderen Standorten prägend für die<br />
Wohnungs- und Siedlungsentwicklung der Stadt sind.<br />
Dass der Beitrag den Charakter und die Logik der<br />
anliegenden, gut funktionierenden Wohnblöcke aufgreift,<br />
erscheint schlüssig. Auch die funktionale Anbindung und<br />
Ergänzung der PZO Fabrik an das Umfeld und die Umnutzung<br />
des Velodroms zu einem ständigen Flohmarkt<br />
nutzen die kreative Energie, die schon heute im Stadtteil<br />
spürbar ist. Es wäre ein Leichtes, mit dieser Energie<br />
einen rasanten Gentrifizierungsprozess anzustoßen.<br />
Darum achtet der Entwurf besonders auf die Planungs-<br />
und Investitionsstrategie und definiert Spielregeln, nach<br />
denen die für Wohnen vorgesehen Flächen vergeben<br />
werden sollten.<br />
Auch wenn der Entwurf nur als Anlass für einen Aushandlungsprozess<br />
interpretiert werden soll, können die<br />
städtebaulichen Antworten, die in der Einreichung auf<br />
dieses gut durchdachte Nutzungsprogramm gegeben<br />
werden, nicht hinreichend überzeugen. Die Verschränkungen<br />
der Blöcke, die An- und Zubauten brechen<br />
unnötigerweise mit den bestehenden, klaren Strukturen<br />
in der Nachbarschaft und stiften gerade in den Blockinnenbereichen<br />
eher räumliche Verwirrung als Identität.<br />
BR 7<strong>11</strong> BROCHETTE<br />
Das Projekt Brochette stellt ein überzeugendes Konzept<br />
dar, das buchstäblich konventionelle und althergebrachte<br />
urbane Muster überwindet. Ein diagonaler Schnitt durch<br />
das Gebiet erzeugt zusammen mit sieben Quartieren<br />
neue Perspektiven und räumliche Qualitäten. Wenn auch<br />
die meisten gestalterischen Entscheidungen wohlüberlegt<br />
erscheinen und viel Energie auf Analyse, Argumentation<br />
und Präsentation verwendet wurde, sind die Schwächen<br />
der Arbeit offensichtlich. Das Projekt ist mutig und zugleich<br />
naiv, indem es sich über vorhandene Restriktionen<br />
hinwegsetzt.<br />
Betrachtet man den Entwurf als akademische Konzeption<br />
und weniger als realisierungsfähigen Plan, dann<br />
verdient dieser hohe Anerkennung.<br />
Das Projekt ist in seinen Zielen äußerst schlüssig. Es<br />
nimmt die vielfältigen Herausforderungen an den Ort<br />
ernst, ist darum bemüht, anspruchsvolle und komplexe<br />
Antworten im Rahmen der Trends der aktuellen urbanen<br />
Debatte zu geben. Im Einzelnen werden folgende<br />
inhaltlichen Schwerpunkte gesetzt: fußläufige Mobilität<br />
und öffentlicher Raum, Nachhaltigkeit und typologische<br />
sowie programmatische Mischung.<br />
14<br />
REPORT ON THE JURY MEETING<br />
This urban building block is not directly developed in<br />
line with the strong demand on the city’s residential and<br />
real estate market. An alternative is deliberately created<br />
in view of mono-structural large investments that are<br />
characteristic for the development of settlements and<br />
residential areas in the city.<br />
It seems coherent that the submission picks up the<br />
character and logic of the well-functioning, adjacent<br />
housing blocks. The supplement and the functional link<br />
to the environment of the PZO factory, as well as the reutilisation<br />
of the velodrome as a permanent flea market<br />
make use of the creative energy which can already be<br />
perceived in this quarter today. It would be easy to boost<br />
a rapid gentrification process building on this energy.<br />
This is why the proposal places special emphasis on<br />
planning and investment strategies and on defining<br />
rules according to which the areas for residential use<br />
are allocated.<br />
Although the proposal is only to be interpreted as an<br />
initiative for a negotiation process, the answers to urban<br />
planning provided in this well thought out utilisation<br />
programme are not convincing. The entanglement of<br />
blocks, as well as the additions and supplements unnecessarily<br />
break with the existing clear structures in<br />
the neighbourhood, tending to cause spatial disorientation<br />
rather than identity in the interior of the blocks.<br />
BR 7<strong>11</strong> BROCHETTE<br />
Project Brochette presents a very strong concept that<br />
literally goes across conventional and established urban<br />
patterns. Diagonal cut through the site and seven<br />
proposed quarters is to reveal new perspectives and<br />
spatial opportunities. Although most of design decisions<br />
were well thought and significant amount of energy was<br />
put into research, argumentation and presentation, the<br />
shortcomings of the proposal are obvious. As it often<br />
goes together, the project is both – very courageous<br />
and naive.<br />
However, when you treat it as an academic excercise<br />
rather than a plan ready to implement, you cannot do<br />
different than give it a high grade.<br />
The project is very correct on intentional level. It takes<br />
seriously many aspects and challenges itself to give<br />
ambitions and complex answer which follows all the<br />
trends in contemporary urban debate. That is: Focus<br />
on pedestrian mobility and public space, ecological<br />
sustainability, typological and programmatic mix etc.



