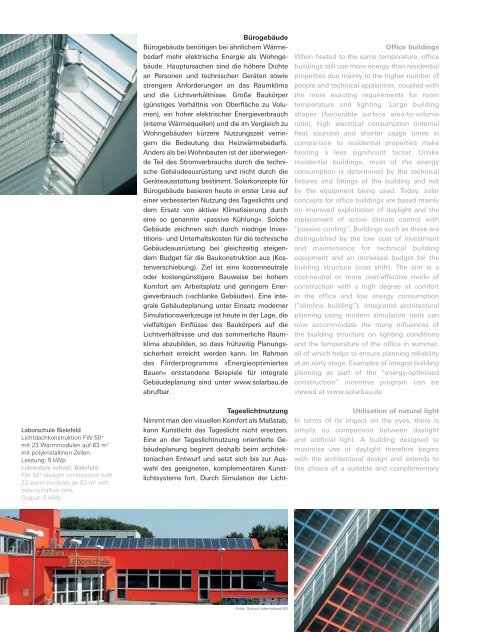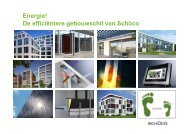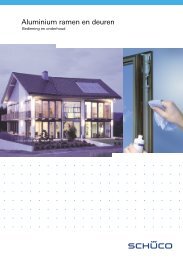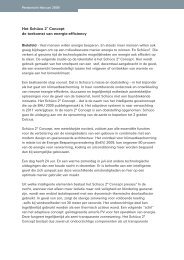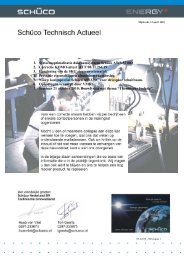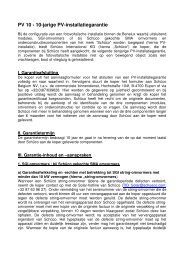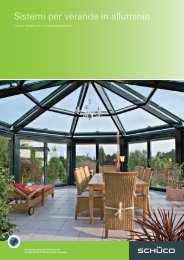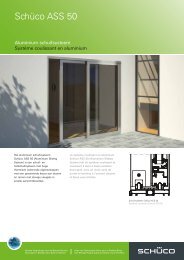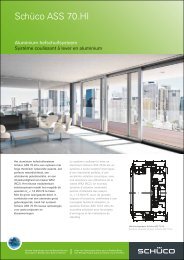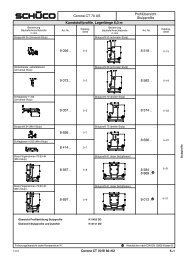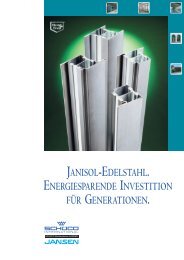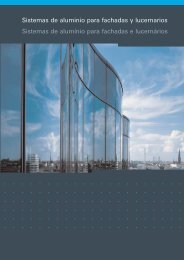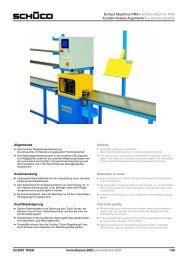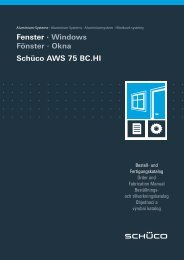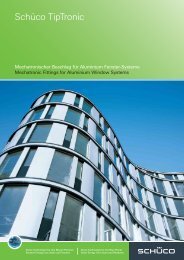Ausgabe 03 / 2005 - Schüco
Ausgabe 03 / 2005 - Schüco
Ausgabe 03 / 2005 - Schüco
- TAGS
- www.schueco.com
Erfolgreiche ePaper selbst erstellen
Machen Sie aus Ihren PDF Publikationen ein blätterbares Flipbook mit unserer einzigartigen Google optimierten e-Paper Software.
Laborschule Bielefeld<br />
Lichtdachkonstruktion FW 50 +<br />
mit 23 Warmmodulen auf 63 m 2<br />
mit polykristallinen Zellen.<br />
Leistung: 5 kWp<br />
Laboratory school, Bielefeld<br />
FW 50 + skylight construction with<br />
23 warm modules on 63 m 2 with<br />
polycrystalline cells.<br />
Output: 5 kWp<br />
Bürogebäude<br />
Bürogebäude benötigen bei ähnlichem Wärmebedarf<br />
mehr elektrische Energie als Wohngebäude.<br />
Hauptursachen sind die höhere Dichte<br />
an Personen und technischen Geräten sowie<br />
strengere Anforderungen an das Raumklima<br />
und die Lichtverhältnisse. Große Baukörper<br />
(günstiges Verhältnis von Oberfläche zu Volumen),<br />
ein hoher elektrischer Energieverbrauch<br />
(interne Wärmequellen) und die im Vergleich zu<br />
Wohngebäuden kürzere Nutzungszeit verringern<br />
die Bedeutung des Heizwärmebedarfs.<br />
Anders als bei Wohnbauten ist der überwiegende<br />
Teil des Stromverbrauchs durch die technische<br />
Gebäudeausrüstung und nicht durch die<br />
Geräteausstattung bestimmt. Solarkonzepte für<br />
Bürogebäude basieren heute in erster Linie auf<br />
einer verbesserten Nutzung des Tageslichts und<br />
dem Ersatz von aktiver Klimatisierung durch<br />
eine so genannte »passive Kühlung«. Solche<br />
Gebäude zeichnen sich durch niedrige Investitions-<br />
und Unterhaltskosten für die technische<br />
Gebäudeausrüstung bei gleichzeitig steigendem<br />
Budget für die Baukonstruktion aus (Kostenverschiebung).<br />
Ziel ist eine kostenneutrale<br />
oder kostengünstigere Bauweise bei hohem<br />
Komfort am Arbeitsplatz und geringem Energieverbrauch<br />
(»schlanke Gebäude«). Eine integrale<br />
Gebäudeplanung unter Einsatz moderner<br />
Simulationswerkzeuge ist heute in der Lage, die<br />
vielfältigen Einflüsse des Baukörpers auf die<br />
Lichtverhältnisse und das sommerliche Raumklima<br />
abzubilden, so dass frühzeitig Planungssicherheit<br />
erreicht werden kann. Im Rahmen<br />
des Förderprogramms »Energieoptimiertes<br />
Bauen« entstandene Beispiele für integrale<br />
Gebäudeplanung sind unter www.solarbau.de<br />
abrufbar.<br />
Tageslichtnutzung<br />
Nimmt man den visuellen Komfort als Maßstab,<br />
kann Kunstlicht das Tageslicht nicht ersetzen.<br />
Eine an der Tageslichtnutzung orientierte Gebäudeplanung<br />
beginnt deshalb beim architektonischen<br />
Entwurf und setzt sich bis zur Auswahl<br />
des geeigneten, komplementären Kunstlichtsystems<br />
fort. Durch Simulation der Licht-<br />
Fotos: <strong>Schüco</strong> International KG<br />
Office buildings<br />
When heated to the same temperature, office<br />
buildings still use more energy than residential<br />
properties due mainly to the higher number of<br />
people and technical appliances, coupled with<br />
the more exacting requirements for room<br />
temperature and lighting. Large building<br />
shapes (favourable surface area-to-volume<br />
ratio), high electrical consumption (internal<br />
heat sources) and shorter usage times in<br />
comparison to residential properties make<br />
heating a less significant factor. Unlike<br />
residential buildings, most of the energy<br />
consumption is determined by the technical<br />
fixtures and fittings of the building and not<br />
by the equipment being used. Today, solar<br />
concepts for office buildings are based mainly<br />
on improved exploitation of daylight and the<br />
replacement of active climate control with<br />
“passive cooling”. Buildings such as these are<br />
distinguished by the low cost of investment<br />
and maintenance for technical building<br />
equipment and an increased budget for the<br />
building structure (cost shift). The aim is a<br />
cost-neutral or more cost-effective mode of<br />
construction with a high degree of comfort<br />
in the office and low energy consumption<br />
(“slimline building”). Integrated architectural<br />
planning using modern simulation tools can<br />
now accommodate the many influences of<br />
the building structure on lighting conditions<br />
and the temperature of the office in summer,<br />
all of which helps to ensure planning reliability<br />
at an early stage. Examples of integral building<br />
planning as part of the “energy-optimised<br />
construction” incentive program can be<br />
viewed at www.solarbau.de.<br />
Utilisation of natural light<br />
In terms of its impact on the eyes, there is<br />
simply no comparison between daylight<br />
and artificial light. A building designed to<br />
maximise use of daylight therefore begins<br />
with the architectural design and extends to<br />
the choice of a suitable and complementary


