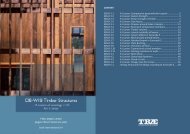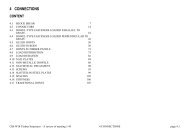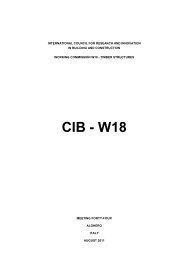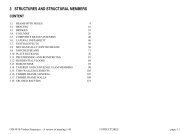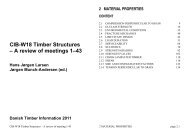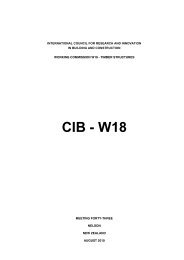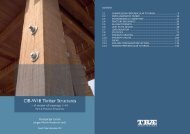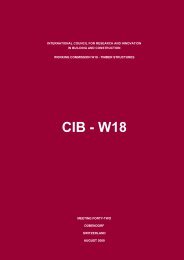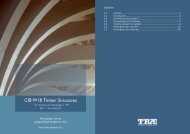CONTENT 5.1 SEISMIC BEHAVIOUR ... - CIB-W18
CONTENT 5.1 SEISMIC BEHAVIOUR ... - CIB-W18
CONTENT 5.1 SEISMIC BEHAVIOUR ... - CIB-W18
You also want an ePaper? Increase the reach of your titles
YUMPU automatically turns print PDFs into web optimized ePapers that Google loves.
(7) The ductility factor of the braced frames which agree with the above<br />
items should be 2.0 in average or 1.5 considering the variation. The<br />
ductility factor of other types of braced frames should be 1.0.<br />
(8) It is possible to obtain the "q" value information from if the soil profile<br />
is determined.<br />
23-15-5 A Ceccotti, A Vignoli<br />
On a better evaluation of the seismic behavior factor of low-dissipative<br />
timber structures<br />
Summary<br />
Some results concerning the seismic verification of w-dissipation timber<br />
structures designed according to Eurocode assuming a behaviour factor q<br />
= 2 are given in this paper.<br />
The semi rigid connection design was performed considering suggestions<br />
given by the Authors in a previous paper.<br />
The numerical simulation was carried out using a time domain non linear<br />
dynamic analysis .<br />
Introduction<br />
Three kinds of timber structures are considered in the draft version of Eurocode<br />
8:<br />
– non-dissipative<br />
– low-dissipative<br />
– medium-dissipative.<br />
But due to the lack of knowledge the value of the behaviour fact reducing<br />
design inertia forces ("q") was fixed uniformly equal to 1 for each kind of<br />
structure.<br />
Conclusions<br />
From this research it seems possible to state that designing low dissipation<br />
semi-rigid connection portal frame timber structures following EC 5 and<br />
EC 8 rules but assuming q = 2 and using simple dimensioning rules for<br />
semi-rigid joints, it is possible to obtain structures whose resistance easily<br />
fulfils the Code strength requirements for seismic zones.<br />
23-15-7 M R O'Halloran, E G Elias<br />
Performance of timber frame structures during the Loma Prieta California<br />
earthquake<br />
Cib structural timber design code<br />
The <strong>CIB</strong> Timber Code provides for the development of design procedures<br />
for timber components and special structures. Section 7.4 is intended to<br />
provide specific provisions for the development of bracing requirements.<br />
Currently, the draft code does not contain references to either standard<br />
methods of test, sampling, or analysis of test data reporting wall bracing or<br />
diaphragm action.<br />
Objective<br />
The purpose of this paper is to present a review of the structural performance<br />
of timber frame buildings following the 1989 Loma Prieta earthquake.<br />
Results of this inspection reinforce the need for standardization in<br />
design of timber frame structures to resist seismic loading.<br />
Summary and conclusions<br />
A team of engineers from the American Plywood Association<br />
(APA)visited the San Francisco Bay area shortly following the Loma Prieta<br />
earthquake of October 17, 1989. Damage from the earthquake occurred<br />
in scattered locations within the region. Within these locations, the heaviest<br />
damage appeared to be to buildings with unreinforced masonry walls.<br />
All observed wood-framed buildings which were damaged were either<br />
built before the 1973 Uniform Building Code introduced updated earthquake<br />
regulations, or incorporated critical construction features but with<br />
inadequate connections, or other features which were not nailed or stapled<br />
in accordance with minimum code requirements.<br />
It is the conclusion of the APA team of observers that framed construction<br />
built to meet current provisions of the Uniform Building Code performed<br />
very well. No code deficiencies for this type of construction were<br />
observed. However, greater attention must be paid to design and installation<br />
of connections and fastenings, and to structural continuity, especially<br />
in small buildings which may not be engineered.<br />
<strong>CIB</strong>-<strong>W18</strong> Timber Structures – A review of meeting 1-43 5 SPECIAL ACTIONS page <strong>5.1</strong>1



