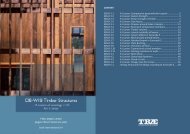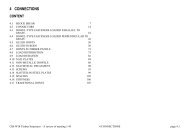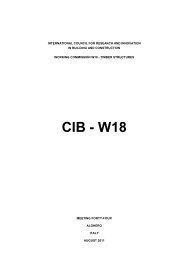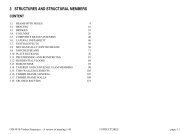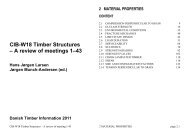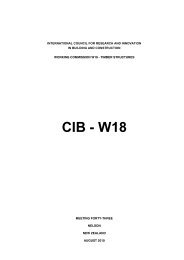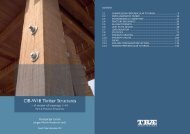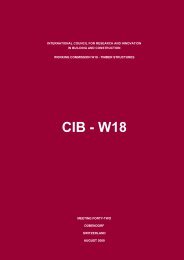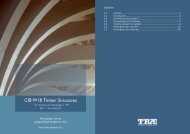CONTENT 5.1 SEISMIC BEHAVIOUR ... - CIB-W18
CONTENT 5.1 SEISMIC BEHAVIOUR ... - CIB-W18
CONTENT 5.1 SEISMIC BEHAVIOUR ... - CIB-W18
Create successful ePaper yourself
Turn your PDF publications into a flip-book with our unique Google optimized e-Paper software.
33-16-1 J König<br />
A design model for load-carrying timber frame members in walls and<br />
floors exposed to fire<br />
Summary<br />
A design model is presented for the calculation of the load-bearing capacity<br />
of timber framed wall and floor assemblies exposed to standard fire<br />
exposure. It is implied that the cavities of the assemblies are filled with<br />
rock or glass fibre insulation, providing partial protection against charring<br />
of the wide sides of the timber members. The design model consists of a<br />
charring, model giving a simplified rectangular residual cross section, and<br />
a mechanical model describing the strength and stiffness properties of the<br />
residual cross section. The charring model takes into account different<br />
charring rates that are dependent on the protection provided by the lining,<br />
and the conditions during the post-protection stage after complete failure<br />
of the lining. Criteria are given for the failure of linings including the<br />
length of fasteners. The reduction of strength and stiffness parameters is<br />
taken into account by multiplying cold values by modification factors. The<br />
model parameters were derived from test data, heat transfer calculations<br />
and mechanical modelling of the cross section using temperature dependent<br />
strain-stress relationships.<br />
33-16-2 J König, T Oksanen , K Towler<br />
A review of component additive methods used for the determination of<br />
fire resistance of separating light timber frame construction<br />
Summary<br />
Verification of fire resistance of separating constructions is performed<br />
with respect to criteria I (insulation) and E (integrity). While fire testing is<br />
still the most common way of verification, design by calculation will be<br />
more common in the future. Several calculation methods called component<br />
additive methods have been in use since several years. All of them stipulate<br />
that in a construction built up of several layers or membranes, the total<br />
fire resistance is the sum of the contributions to fire resistance of each of<br />
the layers. This paper reviews and compares the design method given by<br />
ENV 1995-1-2 with methods being used in North America, the United<br />
Kingdom and Sweden. A proposal for the revised Fire Part of Eurocode 5<br />
is presented.<br />
Conclusions<br />
The determination of the fire resistance of floor and wall assemblies by<br />
calculation is a complex task. In this paper four methods for the determination<br />
of the fire resistance with respect to the separating function of light<br />
timber framed assemblies are presented. Two of them include also the verification<br />
of the load-bearing function. All of them have advantages and<br />
drawbacks, due to conflicting goals: accuracy versus simplicity. The opinion<br />
of the Project Team redrafting the Fire Part of Eurocode 5 is that a design<br />
code should contain rational calculation methods, while tabulated data<br />
for constructions should be found in design manuals.<br />
This criterion would exclude the UK-method.<br />
The North American method is easy to use, however the logic behind is<br />
not obvious to the designer.<br />
Since the Swedish method describes the real performance more adequately<br />
without being too complicated, it is proposed to adopt this method<br />
in the EN 1995-1-2 and to combine it with the existing ENV-method.<br />
Since the method is still incomplete, some corrections must be made to fit<br />
test results. It is also proposed to replace the tabulated data of coefficients<br />
of positions by simple equations. Since the method was developed only for<br />
wall constructions, it must be extended to include floor application, e.g. by<br />
introducing a general reduction of coefficients of position. The effect of<br />
joints should be included as in ENV 1995-1-2. It is proposed to apply the<br />
method for the heat transfer paths given in the ENV with the exception of<br />
heat path b that should include all layers in order to take into account<br />
joints on the unexposed side. For that heat path b the value tins according to<br />
equation (3) should be increased, in order to adapt the time criterion to an<br />
temperature increase of 180 K instead of 140 K.<br />
The main advantage of the proposed method is that it is more general<br />
and open for future extensions both by tests and general calculation methods.<br />
Since integrity failure due to premature failure of linings may occur resulting<br />
from excessive deflections of load-bearing elements, a corresponding<br />
rule should be included. From fire tests can be seen that deflections of<br />
load-bearing constructions become excessive during the last 5 to 10<br />
minutes prior to collapse.<br />
<strong>CIB</strong>-<strong>W18</strong> Timber Structures – A review of meeting 1-43 5 SPECIAL ACTIONS page 5.33



