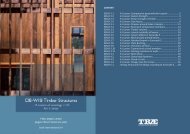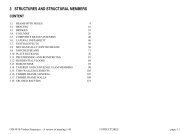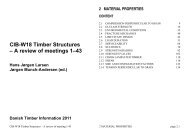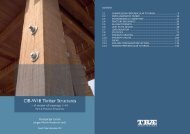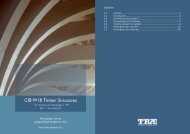CONTENT 5.1 SEISMIC BEHAVIOUR ... - CIB-W18
CONTENT 5.1 SEISMIC BEHAVIOUR ... - CIB-W18
CONTENT 5.1 SEISMIC BEHAVIOUR ... - CIB-W18
Create successful ePaper yourself
Turn your PDF publications into a flip-book with our unique Google optimized e-Paper software.
4.9 m x 4.9 m in size were tested with a variety of sheathing-to-stud connections,<br />
stud material, stud spacing, stud-to-plate connections, as well as<br />
sheathing material and thickness. Findings and observations from this project<br />
are anticipated to be useful for development of design guidelines for<br />
tall walls subjected to seismic loads in wood design codes and standards.<br />
Some of the design recommendations are given bellow:<br />
(a) Tall-walls with both, SPF and LSL studs can be effective lateral load<br />
resisting systems. Stud tables for dimensional lumber and some engineered<br />
wood products such as laminated veneer lumber spaced at 305<br />
mm, 406 mm and 610 mm on center subjected to wind loads are given<br />
in the "Tall Wall Workbook" (CWC, 2007);<br />
(b) From a cost competitive point of view, tall walls with engineered<br />
wood product studs, such as LSL, should be used with larger stud<br />
spacing (1.2 in and larger) and thicker sheathing (up to 28.6 mm). The<br />
larger stud spacing per se, was not found to be detrimental to the tall<br />
wall performance against lateral loads, without the presence of significant<br />
simultaneously applied vertical load;<br />
(c) Use of thin (9.5 mm) sheathing should be avoided in combination<br />
with studs made of denser wood products such as LSL, due to the increased<br />
presence of nail pull-through the sheathing failure mechanism.<br />
Such mechanism doesn't allow for full potential of the nailed<br />
connections to be developed. On the other hand, nails in tall walls<br />
made with 25.4 mm thick plywood were able to develop three or more<br />
plastic hinges during testing, thus providing the wall with high lateral<br />
load capacity and energy dissipation;<br />
(d) Tall walls may be designed as blocked or unblocked. Blocked tall<br />
walls, especially in case with engineered wood studs, are more cost<br />
effective per unit of shear resistance;<br />
(e) For lumber stud walls, use of higher strength lumber or engineered<br />
wood products for the top and bottom plates is recommended to resist<br />
the induced uplift and anchorage loads;<br />
(f) For walls with a stud spacing larger than 610 mm, top plate deformation<br />
between the studs shall be checked, as it may become an issue,<br />
especially when transferring large gravity loads in case when roof<br />
joists are placed perpendicular to the wall line;<br />
(g) Stud-to-plate connections are of great importance for the overall performance<br />
of tall walls. An arrangement consisting of off-the-shelf dual<br />
hurricane ties and a hanger proved to be an efficient and costeffective<br />
solution for the stud-to-plate connections, for both, site built<br />
and prefabricated tall walls. Use of asymmetrical stud to plate connections,<br />
such as single tie or custom made connectors that connect the<br />
non-sheathed side of the stud only, should be avoided in high seismic<br />
zones due to susceptibility of the studs to torsional failure;<br />
(h) Attention should be paid to the design of the anchoring devices for tall<br />
walls, so that they can efficiently transfer the load to the foundation,<br />
without damaging the bottom plate. For example large plate washers<br />
may be used to prevent splitting of the bottom plate;<br />
(i) The effect of vertical load (in the amount of 20kN/m) on a tall wall<br />
with dimensional lumber studs resulted in a slight increase in the lateral<br />
load capacity, ductility and energy dissipation compared to a nonvertically<br />
loaded wall with similar properties;<br />
(j) Application of gypsum wallboard on the other side of the wall increased<br />
the stiffness and the lateral load capacity of the tall wall. The<br />
maximum load, however, occurred at displacement drifts lower than<br />
in equivalent shearwalls without gypsum boards. For walls with LSL<br />
studs for example, the maximum load occurred at a drift of 1.8% for<br />
wall without gypsum vs. 1.2 % for wall with gypsum wallboards. The<br />
ultimate displacement drifts, however, occurred at relatively similar<br />
drift levels (1.9 % vs. 2%);<br />
(k) Test results suggest that tall walls with wood-based panel on one side<br />
and a gypsum wallboard on the other should be assigned a lower ductility-related<br />
force modification factor (Rd factor) than tall walls with<br />
wood-based panels only. A similar provision is already introduced in<br />
the Canadian Standard for Engineering Design in Wood for standard<br />
shearwalls.<br />
41-15-5 P Scläddle, H J Blass<br />
Behaviour of prefabricated timber wall elements under static and cyclic<br />
loading<br />
Introduction<br />
Prefabricated Timber Wall Elements (PFTE) represent a simple, easy to<br />
handle and sustainable construction system. In a current research project at<br />
Universität Karlsruhe the PFTE building system is tested under both vertical<br />
and horizontal loading to determine its shear wall capacities. For this<br />
purpose a new testing assembly for vertical and horizontal loads able to<br />
produce various boundary conditions was installed at Universitdt Karls-<br />
<strong>CIB</strong>-<strong>W18</strong> Timber Structures – A review of meeting 1-43 5 SPECIAL ACTIONS page 5.27



