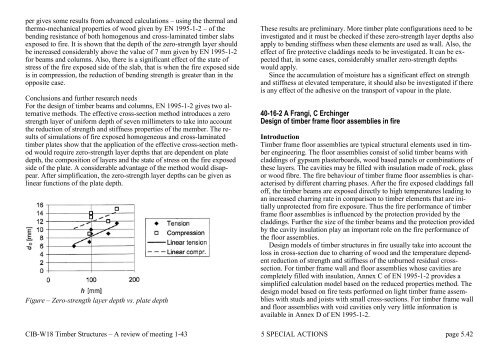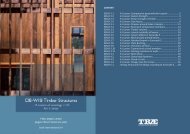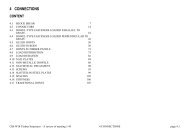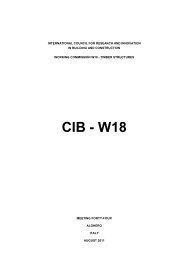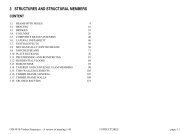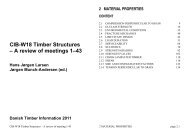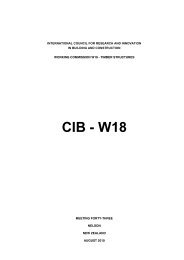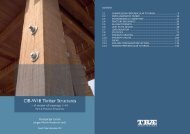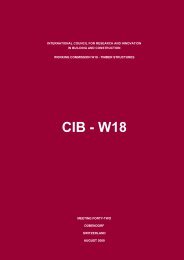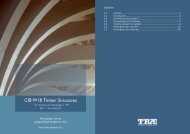CONTENT 5.1 SEISMIC BEHAVIOUR ... - CIB-W18
CONTENT 5.1 SEISMIC BEHAVIOUR ... - CIB-W18
CONTENT 5.1 SEISMIC BEHAVIOUR ... - CIB-W18
Create successful ePaper yourself
Turn your PDF publications into a flip-book with our unique Google optimized e-Paper software.
per gives some results from advanced calculations – using the thermal and<br />
thermo-mechanical properties of wood given by EN 1995-1-2 – of the<br />
bending resistance of both homogenous and cross-laminated timber slabs<br />
exposed to fire. It is shown that the depth of the zero-strength layer should<br />
be increased considerably above the value of 7 mm given by EN 1995-1-2<br />
for beams and columns. Also, there is a significant effect of the state of<br />
stress of the fire exposed side of the slab, that is when the fire exposed side<br />
is in compression, the reduction of bending strength is greater than in the<br />
opposite case.<br />
Conclusions and further research needs<br />
For the design of timber beams and columns, EN 1995-1-2 gives two alternative<br />
methods. The effective cross-section method introduces a zero<br />
strength layer of uniform depth of seven millimeters to take into account<br />
the reduction of strength and stiffness properties of the member. The results<br />
of simulations of fire exposed homogeneous and cross-laminated<br />
timber plates show that the application of the effective cross-section method<br />
would require zero-strength layer depths that are dependent on plate<br />
depth, the composition of layers and the state of stress on the fire exposed<br />
side of the plate. A considerable advantage of the method would disappear.<br />
After simplification, the zero-strength layer depths can be given as<br />
linear functions of the plate depth.<br />
Figure – Zero-strength layer depth vs. plate depth<br />
These results are preliminary. More timber plate configurations need to be<br />
investigated and it must be checked if these zero-strength layer depths also<br />
apply to bending stiffness when these elements are used as wall. Also, the<br />
effect of fire protective claddings needs to be investigated. It can be expected<br />
that, in some cases, considerably smaller zero-strength depths<br />
would apply.<br />
Since the accumulation of moisture has a significant effect on strength<br />
and stiffness at elevated temperature, it should also be investigated if there<br />
is any effect of the adhesive on the transport of vapour in the plate.<br />
40-16-2 A Frangi, C Erchinger<br />
Design of timber frame floor assemblies in fire<br />
Introduction<br />
Timber frame floor assemblies are typical structural elements used in timber<br />
engineering. The floor assemblies consist of solid timber beams with<br />
claddings of gypsum plasterboards, wood based panels or combinations of<br />
these layers. The cavities may be filled with insulation made of rock, glass<br />
or wood fibre. The fire behaviour of timber frame floor assemblies is characterised<br />
by different charring phases. After the fire exposed claddings fall<br />
off, the timber beams are exposed directly to high temperatures leading to<br />
an increased charring rate in comparison to timber elements that are initially<br />
unprotected from fire exposure. Thus the fire performance of timber<br />
frame floor assemblies is influenced by the protection provided by the<br />
claddings. Further the size of the timber beams and the protection provided<br />
by the cavity insulation play an important role on the fire performance of<br />
the floor assemblies.<br />
Design models of timber structures in fire usually take into account the<br />
loss in cross-section due to charring of wood and the temperature dependent<br />
reduction of strength and stiffness of the unburned residual crosssection.<br />
For timber frame wall and floor assemblies whose cavities are<br />
completely filled with insulation, Annex C of EN 1995-1-2 provides a<br />
simplified calculation model based on the reduced properties method. The<br />
design model based on fire tests performed on light timber frame assemblies<br />
with studs and joists with small cross-sections. For timber frame wall<br />
and floor assemblies with void cavities only very little information is<br />
available in Annex D of EN 1995-1-2.<br />
<strong>CIB</strong>-<strong>W18</strong> Timber Structures – A review of meeting 1-43 5 SPECIAL ACTIONS page 5.42


