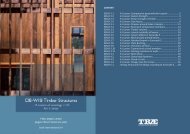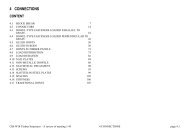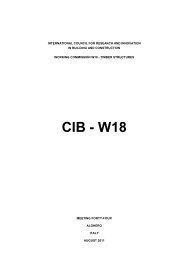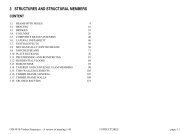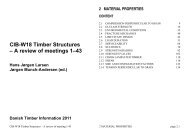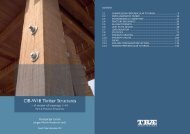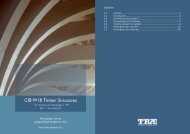CONTENT 5.1 SEISMIC BEHAVIOUR ... - CIB-W18
CONTENT 5.1 SEISMIC BEHAVIOUR ... - CIB-W18
CONTENT 5.1 SEISMIC BEHAVIOUR ... - CIB-W18
You also want an ePaper? Increase the reach of your titles
YUMPU automatically turns print PDFs into web optimized ePapers that Google loves.
punched metal plates, steel lattices) which is glued into the timber members<br />
and continues out into the concrete slab. Non-glued connections can<br />
consist of screws partially screwed into pre-drilled holes in the timber, inclined<br />
steel bars driven into tight holes, or shear studs screwed into the<br />
timber member. Notched connections consist of a notch cut out of the timber<br />
member which the concrete is cast into, and a stud can be incorporated<br />
in the notch for better performance. A number of these different types of<br />
connections have been investigated by Ceccotti, Lukaszewska et al. and<br />
Yeoh et al.<br />
Solid timber slab designs are generally composed of a solid timber decking<br />
from nailed timber planks with a concrete slab cast directly on top.<br />
Slab type floors generally utilise a grooved connection, the concrete is cast<br />
into grooves or trenches in the top of the timber 2 decking which allows a<br />
large shear area of concrete to timber to be utilised, resulting in a very stiff<br />
and complete composite connection. Kuhlmann and Michelfelder have<br />
conducted extensive research on the strength and stiffness of grooved timber<br />
slabs.<br />
The type of composite floor under study was a semi-prefabricated beam<br />
type system comprising of "M" panels that were built with laminated veneer<br />
lumber beams sheathed in plywood as permanent formwork for the<br />
concrete. The plywood had holes cut to accommodate the shear connection<br />
between the beams and the concrete slab. Both notched connections and<br />
toothed metal plates were used in this research. The panels can be prefabricated<br />
off-site then transported to site and craned into position, allowing<br />
the concrete slab to be cast in-situ.<br />
Conclusions<br />
A design method has been proposed for timber-concrete composite floor<br />
systems with different types of connections. With the input of floor geometry,<br />
material properties, loading conditions and corresponding safety factors,<br />
the design method outputs an expected fire resistance time for the<br />
floor to reach structural failure. It was used to derive a number of resistance<br />
span tables for varying spans of these timber-concrete composite<br />
floor systems with regard to section sizes available and different combinations<br />
of live and superimposed dead loads. Two full-scale floors were fire<br />
tested. The reduction in section size of the timber beams due to charring<br />
governed the failure of the floors. Due to the composite action achieved by<br />
the connections, the floor units were able to withstand prolonged exposure<br />
to the test fire, well exceeding one hour. The effect of reduced section<br />
properties due to elevated timber temperatures was found to have a small<br />
impact on the overall performance of the test floors. Test data and visual<br />
observations aided in the development of an analytical model that is able<br />
to predict the expected fire resistance of these floors, taking into account<br />
some major time dependent variable properties, loading conditions, material<br />
properties and floor geometries.<br />
In conclusion this research has shown that the fire performance of unprotected<br />
timber-concrete composite floor is excellent. A large degree of safety<br />
is possible without risking structural collapse, and this research should<br />
serve as a guideline to the expected performance. Further means of fire<br />
protection to these floors such as passive protection (fire rated suspended<br />
ceilings, gypsum plasterboard encasement) or active protection (sprinkler<br />
systems) will serve to further increase the fire resistance of these floors.<br />
<strong>CIB</strong>-<strong>W18</strong> Timber Structures – A review of meeting 1-43 5 SPECIAL ACTIONS page 5.49



