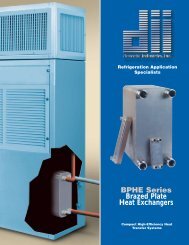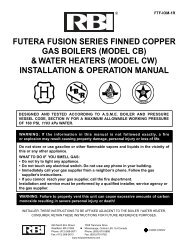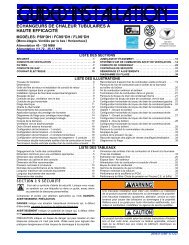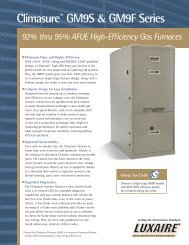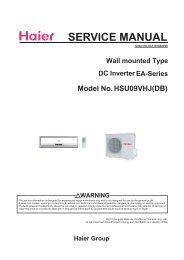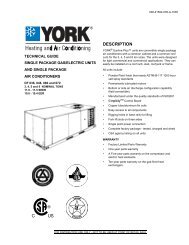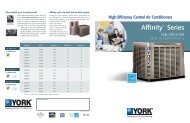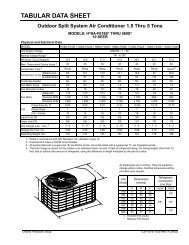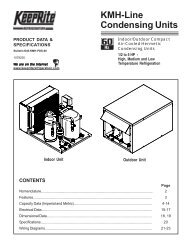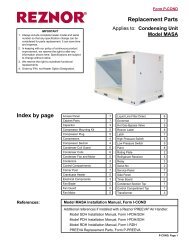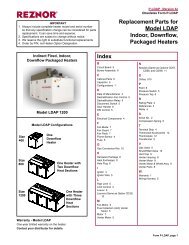Y-IM-Single Package AC and Single Package Gas/Electric Units ...
Y-IM-Single Package AC and Single Package Gas/Electric Units ...
Y-IM-Single Package AC and Single Package Gas/Electric Units ...
You also want an ePaper? Increase the reach of your titles
YUMPU automatically turns print PDFs into web optimized ePapers that Google loves.
127083-Y<strong>IM</strong>-B-0606<br />
4-1/4<br />
30-11/32<br />
FIGURE 8 - UNIT D<strong>IM</strong>ENSIONS<br />
X<br />
LEFT<br />
59<br />
Power<br />
Entry<br />
Ø 2-1/2<br />
30-3/16<br />
17-3/16<br />
24-3/16 6-3/16<br />
TABLE 6: UNIT HEIGHT<br />
Unit Model Number X<br />
DF078 50 3/4<br />
DF090 42<br />
DF102 42<br />
DF120 50 3/4<br />
TABLE 7: UNIT CLEARANCES<br />
Top 1<br />
Front 2<br />
Rear 3<br />
1. <strong>Units</strong> must be installed outdoors. Overhanging structure<br />
or shrubs should not obstruct condenser air discharge<br />
outlet.<br />
2. The products of combustion must not be allowed to<br />
accumulate within a confined space <strong>and</strong> re-circulate.<br />
3. To remove the slide-out drain pan, a rear clearance of<br />
sixty inches is required. If space is unavailable, the<br />
drain pan can be removed through the front by separating<br />
the corner wall.<br />
4. <strong>Units</strong> may be installed on combustible floors made from<br />
wood or class A, B or C roof covering materials.<br />
DETAIL A<br />
# "<br />
72” Right 12”<br />
36” Left 36”<br />
36” Bottom 4<br />
/ = I 2 EF A 1 A J<br />
% ! $<br />
8 EA M B 9 = ) ? H I I BH + E<br />
* = I A<br />
2 = <br />
0”<br />
Control<br />
Entry<br />
Ø 7/8<br />
Power<br />
Entry<br />
Ø 2-1/2<br />
Convenience<br />
Power<br />
Outlet<br />
Entry<br />
Ø 7/8<br />
27<br />
For Drain<br />
Dimensions<br />
See Detail C<br />
89<br />
See Detail<br />
A<br />
For Baserail<br />
Dimensions<br />
See Detail B<br />
NOTE: A one-inch clearance must be provided between<br />
any combustible material <strong>and</strong> the supply ductwork<br />
for a distance of 3 feet from the unit.<br />
DETAIL B<br />
DETAIL C<br />
NOTE: If the unit includes gas heating, locate the unit so<br />
the flue exhaust is at least:<br />
• Three (3) feet above any forced air inlet located within 10<br />
horizontal feet (excluding those integral to the unit).<br />
• Four (4) feet below, four (4) horizontal feet from, or one<br />
(1) foot above any door or gravity air inlet into the building.<br />
• Four (4) feet from electric meters, gas meters, regulators,<br />
<strong>and</strong> relief equipment.<br />
Unitary Products Group 13<br />
FRONT<br />
# ! &<br />
! ! "<br />
! &<br />
11-1/2<br />
! ' $



