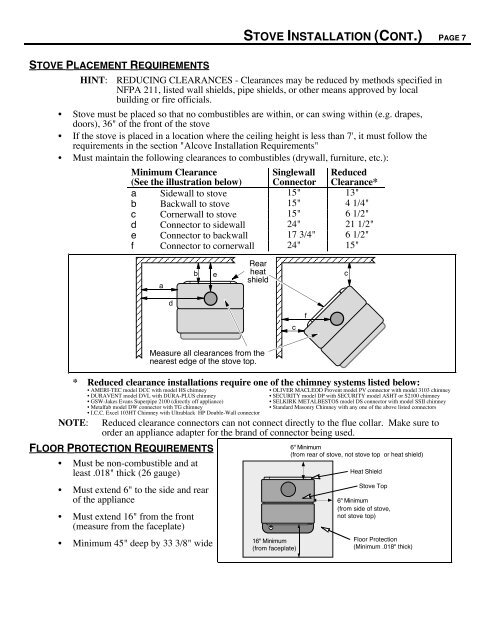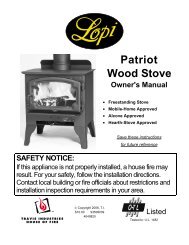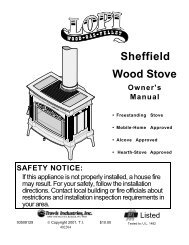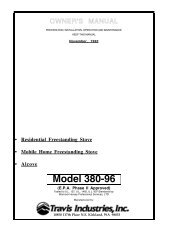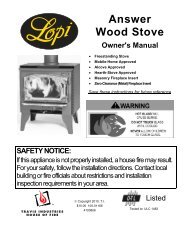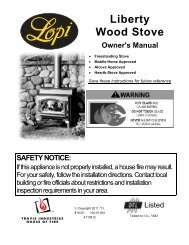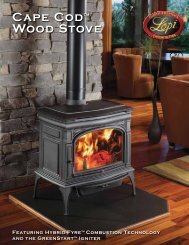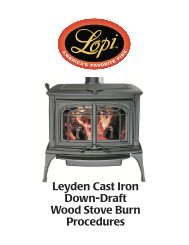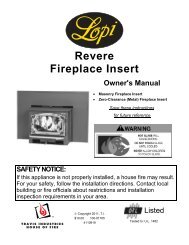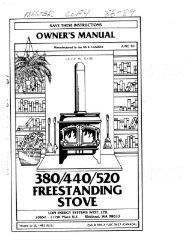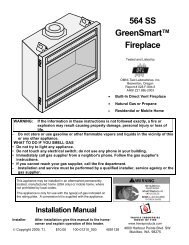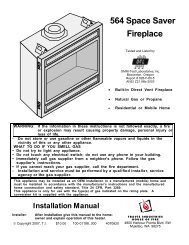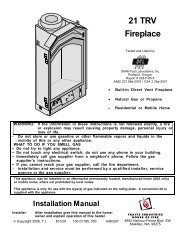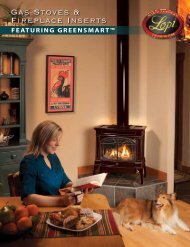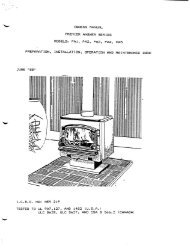¥ Endeavor (380) Manual - Lopi
¥ Endeavor (380) Manual - Lopi
¥ Endeavor (380) Manual - Lopi
Create successful ePaper yourself
Turn your PDF publications into a flip-book with our unique Google optimized e-Paper software.
STOVE INSTALLATION (CONT.) PAGE 7<br />
STOVE PLACEMENT REQUIREMENTS<br />
HINT: REDUCING CLEARANCES - Clearances may be reduced by methods specified in<br />
NFPA 211, listed wall shields, pipe shields, or other means approved by local<br />
building or fire officials.<br />
<strong>¥</strong> Stove must be placed so that no combustibles are within, or can swing within (e.g. drapes,<br />
doors), 36" of the front of the stove<br />
<strong>¥</strong> If the stove is placed in a location where the ceiling height is less than 7', it must follow the<br />
requirements in the section "Alcove Installation Requirements"<br />
<strong>¥</strong> Must maintain the following clearances to combustibles (drywall, furniture, etc.):<br />
Minimum Clearance<br />
Singlewall Reduced<br />
(See the illustration below) Connector Clearance*<br />
a Sidewall to stove 15" 13"<br />
b Backwall to stove 15" 4 1/4"<br />
c Cornerwall to stove 15" 6 1/2"<br />
d Connector to sidewall 24" 21 1/2"<br />
e Connector to backwall 17 3/4" 6 1/2"<br />
f Connector to cornerwall 24" 15"<br />
<br />
b e <br />
a<br />
<br />
d<br />
<br />
<br />
<br />
<br />
Rear<br />
heat<br />
shield<br />
Measure all clearances from the<br />
nearest edge of the stove top.<br />
<br />
c<br />
<br />
<br />
<br />
f<br />
c<br />
<br />
<br />
<br />
* Reduced clearance installations require one of the chimney systems listed below:<br />
<strong>¥</strong> AMERI-TEC model DCC with model HS chimney <strong>¥</strong> OLIVER MACLEOD Provent model PV connector with model 3103 chimney<br />
<strong>¥</strong> DURAVENT model DVL with DURA-PLUS chimney <strong>¥</strong> SECURITY model DP with SECURITY model ASHT or S2100 chimney<br />
<strong>¥</strong> GSW-Jakes Evans Superpipe 2100 (directly off appliance) <strong>¥</strong> SELKIRK METALBESTOS model DS connector with model SSII chimney<br />
<strong>¥</strong> Metalfab model DW connector with TG chimney <strong>¥</strong> Standard Masonry Chimney with any one of the above listed connectors<br />
<strong>¥</strong> I.C.C. Excel 103HT Chimney with Ultrablack HP Double-Wall connector<br />
NOTE: Reduced clearance connectors can not connect directly to the flue collar. Make sure to<br />
order an appliance adapter for the brand of connector being used.<br />
FLOOR PROTECTION REQUIREMENTS<br />
<strong>¥</strong> Must be non-combustible and at<br />
least .018" thick (26 gauge)<br />
<strong>¥</strong> Must extend 6" to the side and rear<br />
of the appliance<br />
<strong>¥</strong> Must extend 16" from the front<br />
(measure from the faceplate)<br />
<strong>¥</strong> Minimum 45" deep by 33 3/8" wide<br />
16" Minimum<br />
(from faceplate)<br />
6" Minimum<br />
(from rear of stove, not stove top or heat shield)<br />
Heat Shield<br />
Stove Top<br />
6" Minimum<br />
(from side of stove,<br />
not stove top)<br />
Floor Protection<br />
(Minimum .018" thick)


