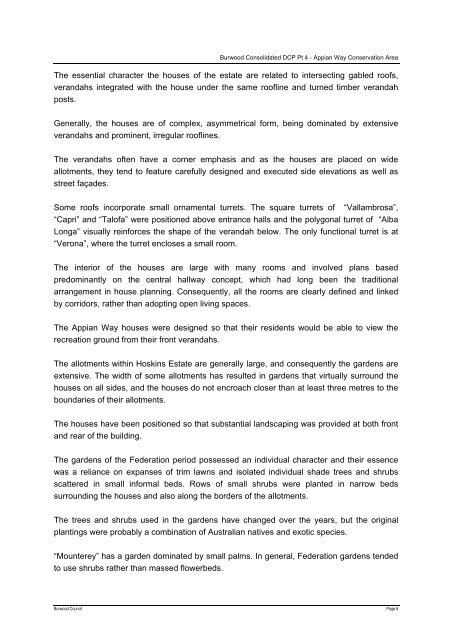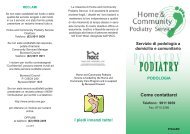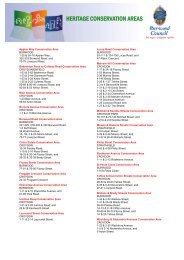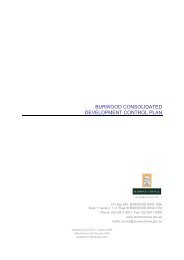appian way conservation area - Burwood Council
appian way conservation area - Burwood Council
appian way conservation area - Burwood Council
Create successful ePaper yourself
Turn your PDF publications into a flip-book with our unique Google optimized e-Paper software.
<strong>Burwood</strong> Consolidated DCP Pt 4 - Appian Way Conservation Area<br />
The essential character the houses of the estate are related to intersecting gabled roofs,<br />
verandahs integrated with the house under the same roofline and turned timber verandah<br />
posts.<br />
Generally, the houses are of complex, asymmetrical form, being dominated by extensive<br />
verandahs and prominent, irregular rooflines.<br />
The verandahs often have a corner emphasis and as the houses are placed on wide<br />
allotments, they tend to feature carefully designed and executed side elevations as well as<br />
street façades.<br />
Some roofs incorporate small ornamental turrets. The square turrets of “Vallambrosa”,<br />
“Capri” and “Talofa” were positioned above entrance halls and the polygonal turret of “Alba<br />
Longa” visually reinforces the shape of the verandah below. The only functional turret is at<br />
“Verona”, where the turret encloses a small room.<br />
The interior of the houses are large with many rooms and involved plans based<br />
predominantly on the central hall<strong>way</strong> concept, which had long been the traditional<br />
arrangement in house planning. Consequently, all the rooms are clearly defined and linked<br />
by corridors, rather than adopting open living spaces.<br />
The Appian Way houses were designed so that their residents would be able to view the<br />
recreation ground from their front verandahs.<br />
The allotments within Hoskins Estate are generally large, and consequently the gardens are<br />
extensive. The width of some allotments has resulted in gardens that virtually surround the<br />
houses on all sides, and the houses do not encroach closer than at least three metres to the<br />
boundaries of their allotments.<br />
The houses have been positioned so that substantial landscaping was provided at both front<br />
and rear of the building.<br />
The gardens of the Federation period possessed an individual character and their essence<br />
was a reliance on expanses of trim lawns and isolated individual shade trees and shrubs<br />
scattered in small informal beds. Rows of small shrubs were planted in narrow beds<br />
surrounding the houses and also along the borders of the allotments.<br />
The trees and shrubs used in the gardens have changed over the years, but the original<br />
plantings were probably a combination of Australian natives and exotic species.<br />
“Mounterey” has a garden dominated by small palms. In general, Federation gardens tended<br />
to use shrubs rather than massed flowerbeds.<br />
<strong>Burwood</strong> <strong>Council</strong> Page 8







