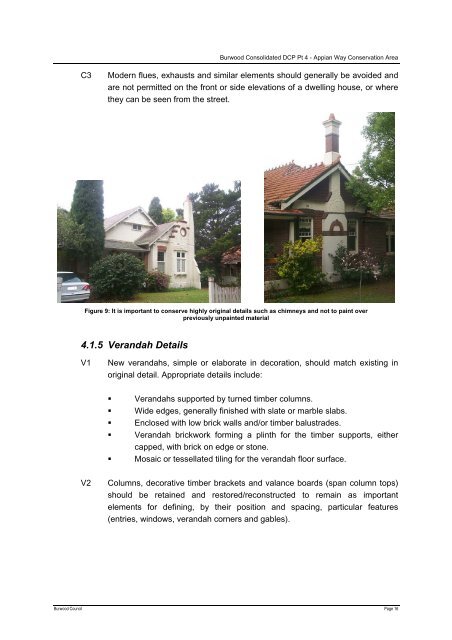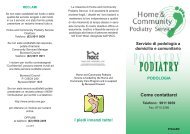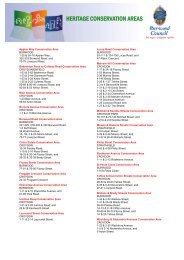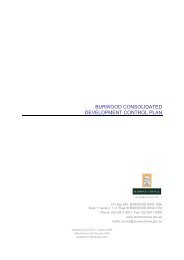appian way conservation area - Burwood Council
appian way conservation area - Burwood Council
appian way conservation area - Burwood Council
You also want an ePaper? Increase the reach of your titles
YUMPU automatically turns print PDFs into web optimized ePapers that Google loves.
<strong>Burwood</strong> Consolidated DCP Pt 4 - Appian Way Conservation Area<br />
C3 Modern flues, exhausts and similar elements should generally be avoided and<br />
are not permitted on the front or side elevations of a dwelling house, or where<br />
they can be seen from the street.<br />
Figure 9: It is important to conserve highly original details such as chimneys and not to paint over<br />
previously unpainted material<br />
4.1.5 Verandah Details<br />
V1 New verandahs, simple or elaborate in decoration, should match existing in<br />
original detail. Appropriate details include:<br />
Verandahs supported by turned timber columns.<br />
Wide edges, generally finished with slate or marble slabs.<br />
Enclosed with low brick walls and/or timber balustrades.<br />
Verandah brickwork forming a plinth for the timber supports, either<br />
capped, with brick on edge or stone.<br />
Mosaic or tessellated tiling for the verandah floor surface.<br />
V2 Columns, decorative timber brackets and valance boards (span column tops)<br />
should be retained and restored/reconstructed to remain as important<br />
elements for defining, by their position and spacing, particular features<br />
(entries, windows, verandah corners and gables).<br />
<strong>Burwood</strong> <strong>Council</strong> Page 16







