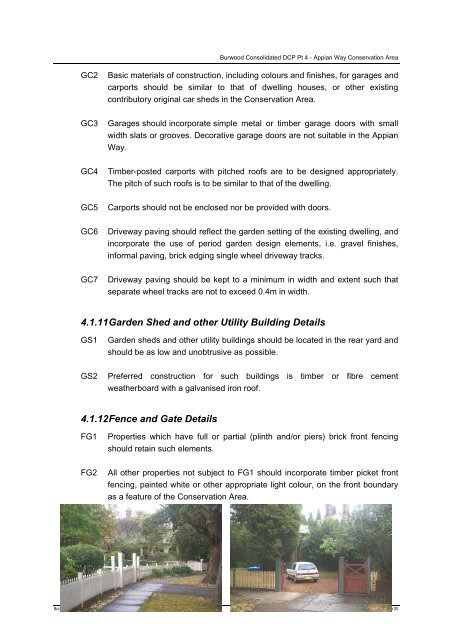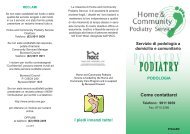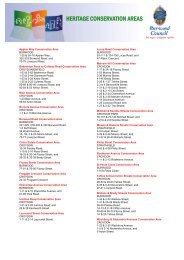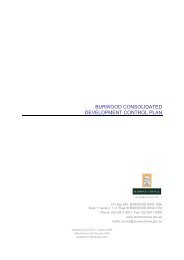appian way conservation area - Burwood Council
appian way conservation area - Burwood Council
appian way conservation area - Burwood Council
You also want an ePaper? Increase the reach of your titles
YUMPU automatically turns print PDFs into web optimized ePapers that Google loves.
<strong>Burwood</strong> Consolidated DCP Pt 4 - Appian Way Conservation Area<br />
GC2 Basic materials of construction, including colours and finishes, for garages and<br />
carports should be similar to that of dwelling houses, or other existing<br />
contributory original car sheds in the Conservation Area.<br />
GC3 Garages should incorporate simple metal or timber garage doors with small<br />
width slats or grooves. Decorative garage doors are not suitable in the Appian<br />
Way.<br />
GC4 Timber-posted carports with pitched roofs are to be designed appropriately.<br />
The pitch of such roofs is to be similar to that of the dwelling.<br />
GC5 Carports should not be enclosed nor be provided with doors.<br />
GC6 Drive<strong>way</strong> paving should reflect the garden setting of the existing dwelling, and<br />
incorporate the use of period garden design elements, i.e. gravel finishes,<br />
informal paving, brick edging single wheel drive<strong>way</strong> tracks.<br />
GC7 Drive<strong>way</strong> paving should be kept to a minimum in width and extent such that<br />
separate wheel tracks are not to exceed 0.4m in width.<br />
4.1.11 Garden Shed and other Utility Building Details<br />
GS1 Garden sheds and other utility buildings should be located in the rear yard and<br />
should be as low and unobtrusive as possible.<br />
GS2 Preferred construction for such buildings is timber or fibre cement<br />
weatherboard with a galvanised iron roof.<br />
4.1.12 Fence and Gate Details<br />
FG1 Properties which have full or partial (plinth and/or piers) brick front fencing<br />
should retain such elements.<br />
FG2 All other properties not subject to FG1 should incorporate timber picket front<br />
fencing, painted white or other appropriate light colour, on the front boundary<br />
as a feature of the Conservation Area.<br />
<strong>Burwood</strong> <strong>Council</strong> Page 20







