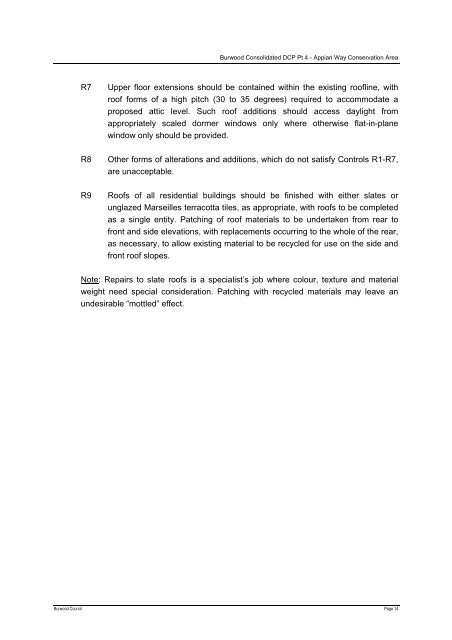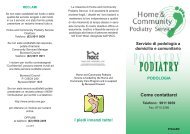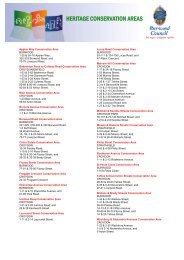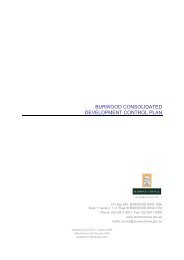appian way conservation area - Burwood Council
appian way conservation area - Burwood Council
appian way conservation area - Burwood Council
Create successful ePaper yourself
Turn your PDF publications into a flip-book with our unique Google optimized e-Paper software.
<strong>Burwood</strong> Consolidated DCP Pt 4 - Appian Way Conservation Area<br />
R7 Upper floor extensions should be contained within the existing roofline, with<br />
roof forms of a high pitch (30 to 35 degrees) required to accommodate a<br />
proposed attic level. Such roof additions should access daylight from<br />
appropriately scaled dormer windows only where otherwise flat-in-plane<br />
window only should be provided.<br />
R8 Other forms of alterations and additions, which do not satisfy Controls R1-R7,<br />
are unacceptable.<br />
R9 Roofs of all residential buildings should be finished with either slates or<br />
unglazed Marseilles terracotta tiles, as appropriate, with roofs to be completed<br />
as a single entity. Patching of roof materials to be undertaken from rear to<br />
front and side elevations, with replacements occurring to the whole of the rear,<br />
as necessary, to allow existing material to be recycled for use on the side and<br />
front roof slopes.<br />
Note: Repairs to slate roofs is a specialist’s job where colour, texture and material<br />
weight need special consideration. Patching with recycled materials may leave an<br />
undesirable “mottled” effect.<br />
<strong>Burwood</strong> <strong>Council</strong> Page 14







