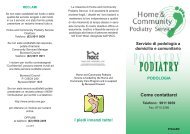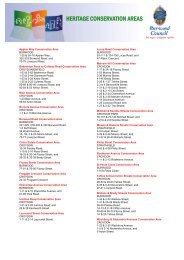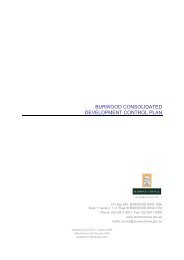appian way conservation area - Burwood Council
appian way conservation area - Burwood Council
appian way conservation area - Burwood Council
You also want an ePaper? Increase the reach of your titles
YUMPU automatically turns print PDFs into web optimized ePapers that Google loves.
<strong>Burwood</strong> Consolidated DCP Pt 4 - Appian Way Conservation Area<br />
6.0 DEVELOPMENT APPLICATION CONSIDERATIONS ................................................................29<br />
6.1 DEVELOPMENT APPROVAL REQUIRED...........................................................................................29<br />
6.2 DEVELOPMENT APPLICATION DETAILS ..........................................................................................29<br />
6.3 HERITAGE RELATED MATERIAL REQUIRED TO BE PROVIDED WITH A DEVELOPMENT APPLICATION....30<br />
6.4 FURTHER HERITAGE RELATED TECHNICAL INFORMATION...............................................................30<br />
7.0 GLOSSARY OF TERMS USED IN THE DCP ..............................................................................31<br />
APPENDICES<br />
APPENDIX 1: ...........................................................................................Burra Charter Process Flowchart<br />
APPENDIX 2: .............................................National Trust Listing – Appian Way Urban Conservation Area<br />
LIST OF FIGURES<br />
Figure 1: Original Plan Hoskins Estate. ......................................................................................................1<br />
Figure 2: Aerial View of Appian Way taken in the late 1930s. ....................................................................2<br />
Figure 3: Appian Way Conservation Area. .................................................................................................3<br />
Figure 4: A typical view in the Appian Way.................................................................................................6<br />
Figure 5: The property names of the Hoskins Estate..................................................................................7<br />
Figure 6: Low picket fences and many shrubs in front gardens characterise the Appian Way<br />
Conservation Area. ............................................................................................................................9<br />
Figure 7: A major sympathetic addition to the rear of this cottage............................................................13<br />
Figure 8: Note the restrained proportions of the corner turret and the corridors with no visible skylights.15<br />
Figure 9: It is important to conserve highly original details such as chimneys and not to paint over<br />
previously unpainted material ..........................................................................................................16<br />
Figure 10: One of the few symmetrical house verandahs.........................................................................17<br />
Figure 11: Note the façade details of the existing dwelling.......................................................................17<br />
Figure 12: It is important to maintain the window detail/proportions and not to paint over material not<br />
originally painted. .............................................................................................................................18<br />
Figure 13: Carports and garages set well back and unobtrusive with adequate landscaping. Note<br />
informal gravel drive<strong>way</strong> ..................................................................................................................19<br />
Figure 14: Typical low painted timber picket fences with higher gates and posts.....................................21<br />
Figure 15: It is advisable to express the form of the construction of timber gates and lych gates ............21<br />
Figure 16: A more typical Federation style of garden ...............................................................................22<br />
Figure 17: The charming central <strong>area</strong> still encourages social interaction as intended by Hoskins ...........23<br />
<strong>Burwood</strong> <strong>Council</strong> ii







