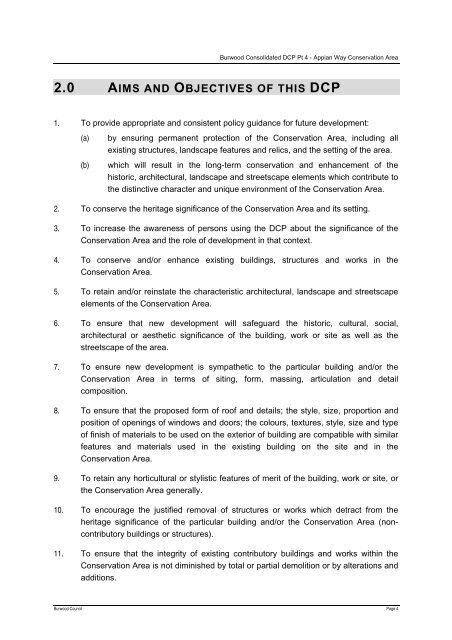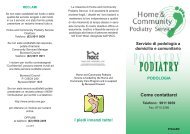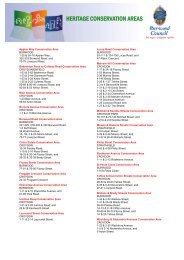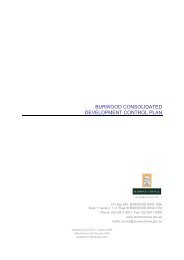appian way conservation area - Burwood Council
appian way conservation area - Burwood Council
appian way conservation area - Burwood Council
Create successful ePaper yourself
Turn your PDF publications into a flip-book with our unique Google optimized e-Paper software.
<strong>Burwood</strong> Consolidated DCP Pt 4 - Appian Way Conservation Area<br />
2.0 AIMS AND OBJECTIVES OF THIS DCP<br />
1. To provide appropriate and consistent policy guidance for future development:<br />
(a) by ensuring permanent protection of the Conservation Area, including all<br />
existing structures, landscape features and relics, and the setting of the <strong>area</strong>.<br />
(b) which will result in the long-term <strong>conservation</strong> and enhancement of the<br />
historic, architectural, landscape and streetscape elements which contribute to<br />
the distinctive character and unique environment of the Conservation Area.<br />
2. To conserve the heritage significance of the Conservation Area and its setting.<br />
3. To increase the awareness of persons using the DCP about the significance of the<br />
Conservation Area and the role of development in that context.<br />
4. To conserve and/or enhance existing buildings, structures and works in the<br />
Conservation Area.<br />
5. To retain and/or reinstate the characteristic architectural, landscape and streetscape<br />
elements of the Conservation Area.<br />
6. To ensure that new development will safeguard the historic, cultural, social,<br />
architectural or aesthetic significance of the building, work or site as well as the<br />
streetscape of the <strong>area</strong>.<br />
7. To ensure new development is sympathetic to the particular building and/or the<br />
Conservation Area in terms of siting, form, massing, articulation and detail<br />
composition.<br />
8. To ensure that the proposed form of roof and details; the style, size, proportion and<br />
position of openings of windows and doors; the colours, textures, style, size and type<br />
of finish of materials to be used on the exterior of building are compatible with similar<br />
features and materials used in the existing building on the site and in the<br />
Conservation Area.<br />
9. To retain any horticultural or stylistic features of merit of the building, work or site, or<br />
the Conservation Area generally.<br />
10. To encourage the justified removal of structures or works which detract from the<br />
heritage significance of the particular building and/or the Conservation Area (noncontributory<br />
buildings or structures).<br />
11. To ensure that the integrity of existing contributory buildings and works within the<br />
Conservation Area is not diminished by total or partial demolition or by alterations and<br />
additions.<br />
<strong>Burwood</strong> <strong>Council</strong> Page 4







