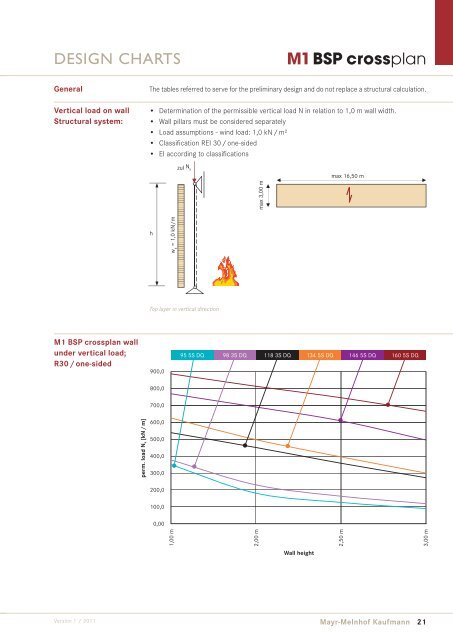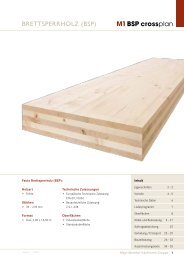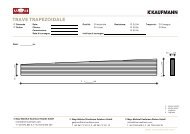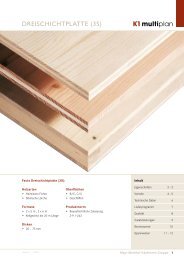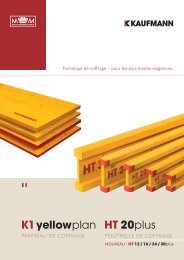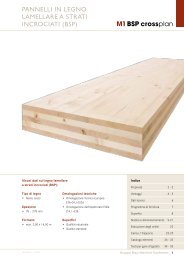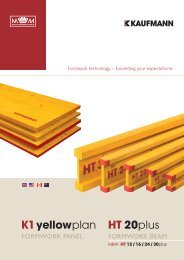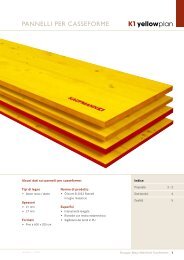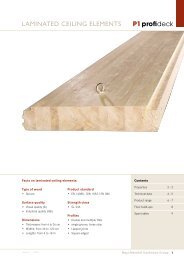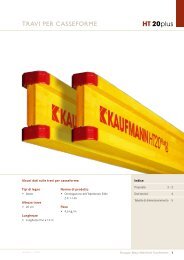Broch
Broch
Broch
Create successful ePaper yourself
Turn your PDF publications into a flip-book with our unique Google optimized e-Paper software.
DESIGN CHARTS<br />
General<br />
Vertical load on wall<br />
Structural system:<br />
M1 BSP crossplan wall<br />
under vertical load;<br />
R30 / one-sided<br />
Version 1 / 2011<br />
perm. load N k [kN / m]<br />
900,0<br />
800,0<br />
700,0<br />
600,0<br />
500,0<br />
400,0<br />
300,0<br />
200,0<br />
100,0<br />
0,00<br />
1,00 m<br />
2,00 m<br />
M1 BSP crossplan<br />
The tables referred to serve for the preliminary design and do not replace a structural calculation.<br />
• Determination of the permissible vertical load N in relation to 1,0 m wall width.<br />
• Wall pillars must be considered separately<br />
• Load assumptions - wind load: 1,0 kN / m²<br />
• Classifi cation REI 30 / one-sided<br />
• EI according to classifi cations<br />
h<br />
w k = 1,0 kN/m<br />
zul N k<br />
Top layer in vertical direction<br />
max 3,00 m<br />
max 16,50 m<br />
95 5S DQ 98 3S DQ 118 3S DQ 134 5S DQ 146 5S DQ 160 5S DQ<br />
Wall height<br />
2,50 m<br />
3,00 m<br />
Mayr-Melnhof Kaufmann 21


