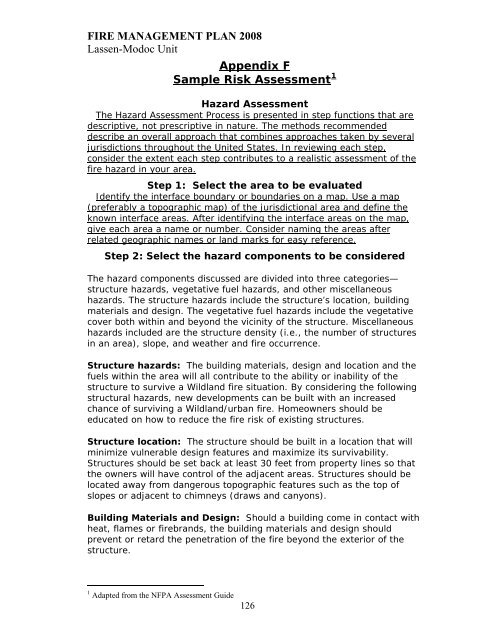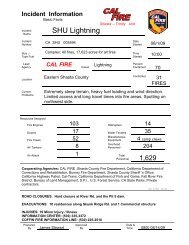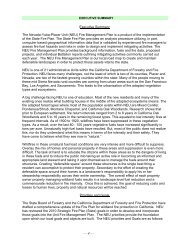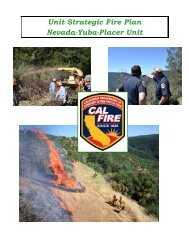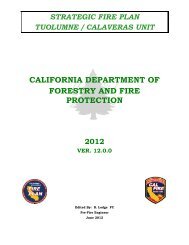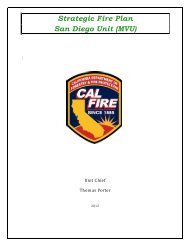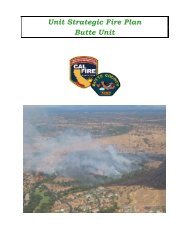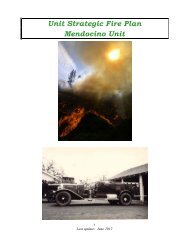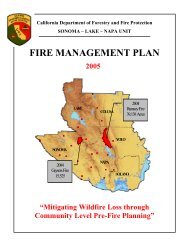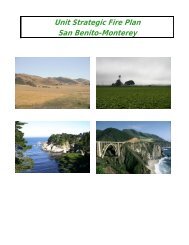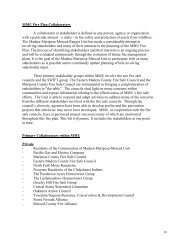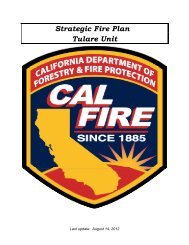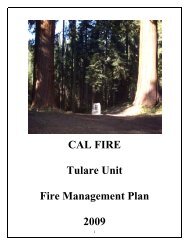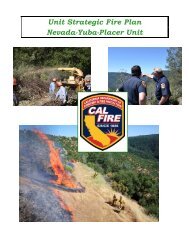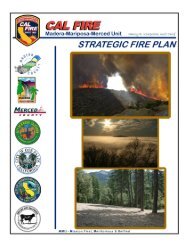Lassen – Modoc Unit - Board of Forestry and Fire Protection - State ...
Lassen – Modoc Unit - Board of Forestry and Fire Protection - State ...
Lassen – Modoc Unit - Board of Forestry and Fire Protection - State ...
Create successful ePaper yourself
Turn your PDF publications into a flip-book with our unique Google optimized e-Paper software.
FIRE MANAGEMENT PLAN 2008<br />
<strong>Lassen</strong>-<strong>Modoc</strong> <strong>Unit</strong><br />
Appendix F<br />
Sample Risk Assessment 1<br />
Hazard Assessment<br />
The Hazard Assessment Process is presented in step functions that are<br />
descriptive, not prescriptive in nature. The methods recommended<br />
describe an overall approach that combines approaches taken by several<br />
jurisdictions throughout the <strong>Unit</strong>ed <strong>State</strong>s. In reviewing each step,<br />
consider the extent each step contributes to a realistic assessment <strong>of</strong> the<br />
fire hazard in your area.<br />
Step 1: Select the area to be evaluated<br />
Identify the interface boundary or boundaries on a map. Use a map<br />
(preferably a topographic map) <strong>of</strong> the jurisdictional area <strong>and</strong> define the<br />
known interface areas. After identifying the interface areas on the map,<br />
give each area a name or number. Consider naming the areas after<br />
related geographic names or l<strong>and</strong> marks for easy reference.<br />
Step 2: Select the hazard components to be considered<br />
The hazard components discussed are divided into three categories—<br />
structure hazards, vegetative fuel hazards, <strong>and</strong> other miscellaneous<br />
hazards. The structure hazards include the structure’s location, building<br />
materials <strong>and</strong> design. The vegetative fuel hazards include the vegetative<br />
cover both within <strong>and</strong> beyond the vicinity <strong>of</strong> the structure. Miscellaneous<br />
hazards included are the structure density (i.e., the number <strong>of</strong> structures<br />
in an area), slope, <strong>and</strong> weather <strong>and</strong> fire occurrence.<br />
Structure hazards: The building materials, design <strong>and</strong> location <strong>and</strong> the<br />
fuels within the area will all contribute to the ability or inability <strong>of</strong> the<br />
structure to survive a Wildl<strong>and</strong> fire situation. By considering the following<br />
structural hazards, new developments can be built with an increased<br />
chance <strong>of</strong> surviving a Wildl<strong>and</strong>/urban fire. Homeowners should be<br />
educated on how to reduce the fire risk <strong>of</strong> existing structures.<br />
Structure location: The structure should be built in a location that will<br />
minimize vulnerable design features <strong>and</strong> maximize its survivability.<br />
Structures should be set back at least 30 feet from property lines so that<br />
the owners will have control <strong>of</strong> the adjacent areas. Structures should be<br />
located away from dangerous topographic features such as the top <strong>of</strong><br />
slopes or adjacent to chimneys (draws <strong>and</strong> canyons).<br />
Building Materials <strong>and</strong> Design: Should a building come in contact with<br />
heat, flames or firebr<strong>and</strong>s, the building materials <strong>and</strong> design should<br />
prevent or retard the penetration <strong>of</strong> the fire beyond the exterior <strong>of</strong> the<br />
structure.<br />
1 Adapted from the NFPA Assessment Guide<br />
126


