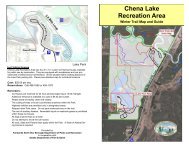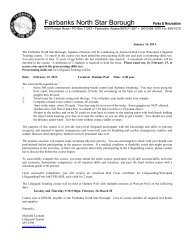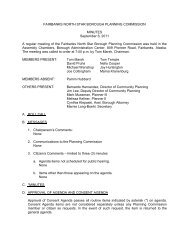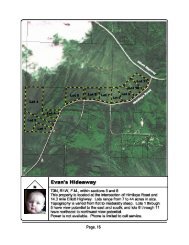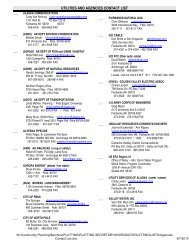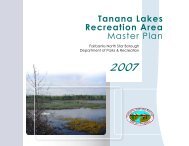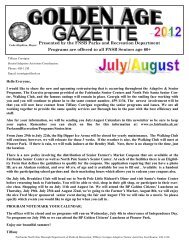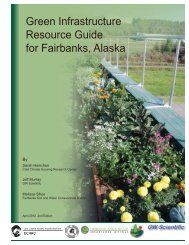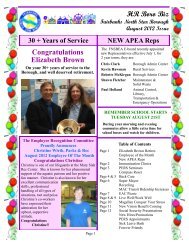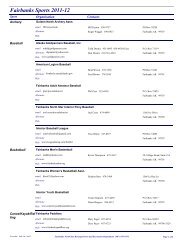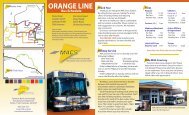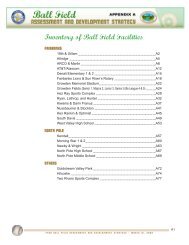Vision Fairbanks Downtown Plan - Fairbanks North Star Borough
Vision Fairbanks Downtown Plan - Fairbanks North Star Borough
Vision Fairbanks Downtown Plan - Fairbanks North Star Borough
You also want an ePaper? Increase the reach of your titles
YUMPU automatically turns print PDFs into web optimized ePapers that Google loves.
Land-Use Framework<br />
The land-use framework for downtown <strong>Fairbanks</strong><br />
establishes districts and corridors of unique yet<br />
complementary uses that respond to the current<br />
and future marketplace and developer needs. The<br />
framework will inform the updates to the <strong>Fairbanks</strong><br />
<strong>North</strong> <strong>Star</strong> <strong>Borough</strong> comprehensive plan and land-use<br />
codes to be developed by borough planning staff and<br />
planning commission.<br />
A Unified and Diverse <strong>Downtown</strong><br />
While the land-use diagram indicates primary uses,<br />
in many cases a mix of uses, both vertically and<br />
horizontally, is recommended.<br />
All development should be transit- and pedestrianoriented<br />
and employ sustainable practices for<br />
construction and habitation.<br />
Legend<br />
Retail High Density Residential P Public Parking<br />
Commercial<br />
Medium Density Residential H Hotel<br />
Civic/Cultural<br />
New Parks/Open Space<br />
Other Uses<br />
Education<br />
Office<br />
Existing Parks/Open Space<br />
Land Use Framework<br />
<strong>Vision</strong> <strong>Fairbanks</strong> <strong>Downtown</strong> <strong>Plan</strong> | Executive Summary | Adopted August 21, 2008 7<br />
Land-Use Framework



