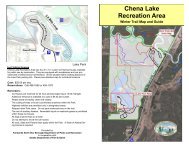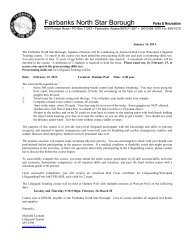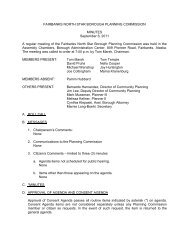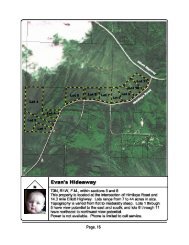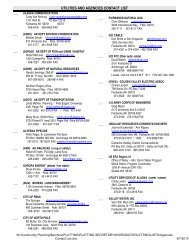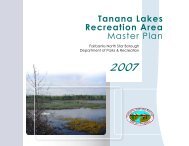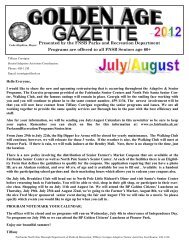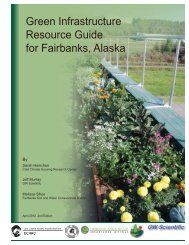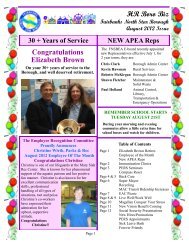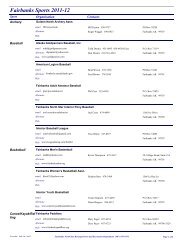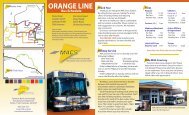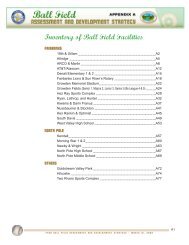Vision Fairbanks Downtown Plan - Fairbanks North Star Borough
Vision Fairbanks Downtown Plan - Fairbanks North Star Borough
Vision Fairbanks Downtown Plan - Fairbanks North Star Borough
Create successful ePaper yourself
Turn your PDF publications into a flip-book with our unique Google optimized e-Paper software.
A Mix of Uses<br />
The land-use framework identifies nine categories of land<br />
uses for downtown <strong>Fairbanks</strong>. The diagram to the right<br />
illustrates the land uses suggested for downtown parcels.<br />
In some instances mixed-use development may occur<br />
where feasible.<br />
When parcels contain a vertical mix of uses, the color<br />
shown on the land-use framework typically indicates<br />
the predominate use or the most important groundfloor<br />
use; in some cases, as with parking structures or<br />
housing, the predominate use can be located on the upper<br />
floors, which make up the bulk of the building. Further<br />
definition of permitted uses and design standards will<br />
need to be clarified in future zoning codes.<br />
These land use categories are described in detail on the<br />
following pages. The graphics associated with each landuse<br />
framework category depict one concept of what each<br />
area will look like at build-out.<br />
Legend<br />
Retail High Density Residential P Public Parking<br />
Commercial<br />
Medium Density Residential H Hotel<br />
Civic/Cultural<br />
New Parks/Open Space<br />
Other Uses<br />
Education<br />
Existing Parks/Open Space<br />
Office<br />
Land-Use Framework<br />
<strong>Vision</strong> <strong>Fairbanks</strong> <strong>Downtown</strong> <strong>Plan</strong> | Land Use Framework | Adopted August 21, 2008 39<br />
Overview



