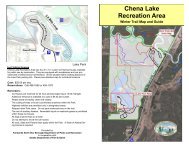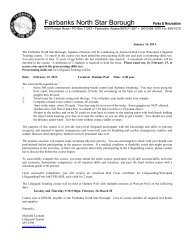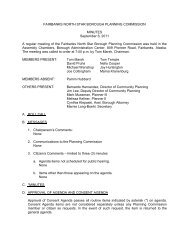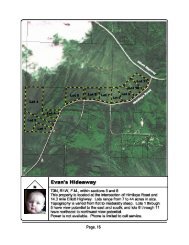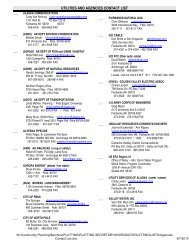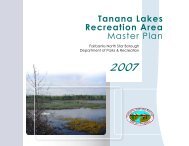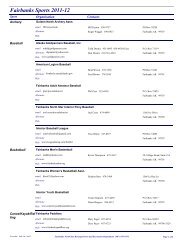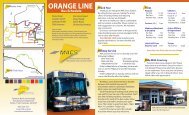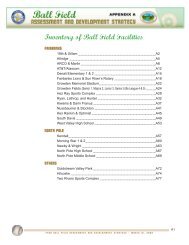Vision Fairbanks Downtown Plan - Fairbanks North Star Borough
Vision Fairbanks Downtown Plan - Fairbanks North Star Borough
Vision Fairbanks Downtown Plan - Fairbanks North Star Borough
You also want an ePaper? Increase the reach of your titles
YUMPU automatically turns print PDFs into web optimized ePapers that Google loves.
Required Active Edges<br />
Building activity should be focused at street level to<br />
animate the sidewalk and public square, and provide a<br />
sense of security for pedestrians both day and night.<br />
At a minimum, frontages must include the following:<br />
Front doors should face the street or public spaces<br />
Retail ground-floor openings (windows and doors)<br />
should comprise a minimum of 75 percent of the<br />
building’s ground-floor facade<br />
Ground-floor retail windows and doors should<br />
open to views in and out of the building without<br />
obstructions (tinted or obscured glass)<br />
Active Edge<br />
For building frontages illustrated on the diagram below,<br />
active edges are required. For all frontages not identified,<br />
active edges are encouraged, but not required.<br />
Barnette Street<br />
1st Ave<br />
2nd Ave<br />
3rd Ave<br />
4th Ave<br />
5th Ave<br />
6th Ave<br />
Cushman Street<br />
Golden<br />
Heart Plaza<br />
Cushman<br />
Square<br />
Required<br />
Active Edges<br />
Active Edges Diagram<br />
<strong>Vision</strong> <strong>Fairbanks</strong> <strong>Downtown</strong> <strong>Plan</strong> | Land Use Framework | Adopted August 21, 2008 45<br />
Lacey Street<br />
Retail Framework



