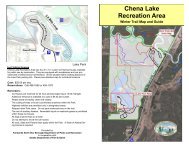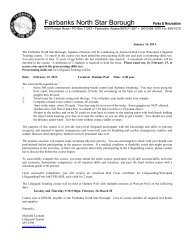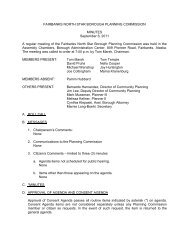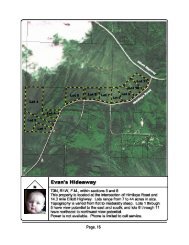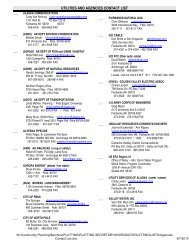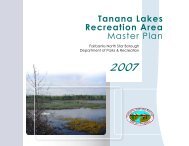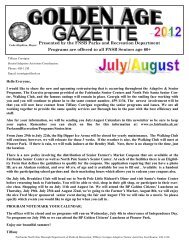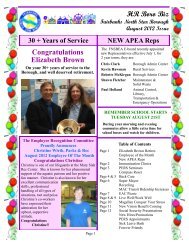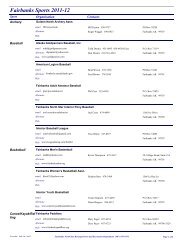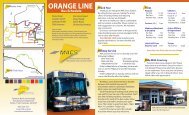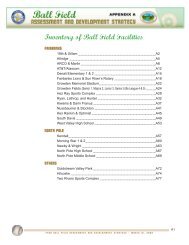Vision Fairbanks Downtown Plan - Fairbanks North Star Borough
Vision Fairbanks Downtown Plan - Fairbanks North Star Borough
Vision Fairbanks Downtown Plan - Fairbanks North Star Borough
You also want an ePaper? Increase the reach of your titles
YUMPU automatically turns print PDFs into web optimized ePapers that Google loves.
Essential Retail Hot Spot Development Standards<br />
It is often said that retail is the hardest part of any<br />
development project to “get right.” With this in mind,<br />
conditions affecting successful pedestrian-oriented<br />
retail development have been examined by the retail<br />
development industry and applied to shopping malls<br />
and “lifestyle centers,” the very competition with which<br />
downtown <strong>Fairbanks</strong> grapples.<br />
Historic Main Streets<br />
Successful retail principles and requirements are based<br />
on the experiences of main street merchants in historic<br />
downtowns. Buildings of rich architectural character,<br />
built to the sidewalk, with large windows and doors<br />
for retail display, awnings and wide sidewalks for<br />
pedestrians have been replaced. These fundamentals<br />
have been forgotten and new retail development tends<br />
to be suburban in character and detrimental to a strong<br />
downtown retail core.<br />
Retail Standards Intent<br />
The following standards should be a part of the new<br />
zoning ordinance developed for downtown. The intent<br />
of the Essential Retail Development Standards on the<br />
following page is to establish a template that prescribes<br />
only those requirements that are necessary to create a<br />
competitive, whole and integrated retail development.<br />
These requirements include:<br />
Required ground-floor retail<br />
Build-to lines<br />
Active edges<br />
Retail Use<br />
Retail merchandise shops or restaurants should be<br />
required for all ground-floor development on the parcel<br />
street frontages identified on the diagram to the right.<br />
Barnette Street<br />
1st Ave<br />
2nd Ave<br />
3rd Ave<br />
4th Ave<br />
5th Ave<br />
6th Ave<br />
Cushman Street<br />
Golden<br />
Heart Plaza<br />
Cushman<br />
Square<br />
Required<br />
Ground-Floor<br />
Retail<br />
Required Ground-Floor Retail Diagram<br />
<strong>Vision</strong> <strong>Fairbanks</strong> <strong>Downtown</strong> <strong>Plan</strong> | Land Use Framework | Adopted August 21, 2008 43<br />
Lacey Street<br />
Retail Framework



