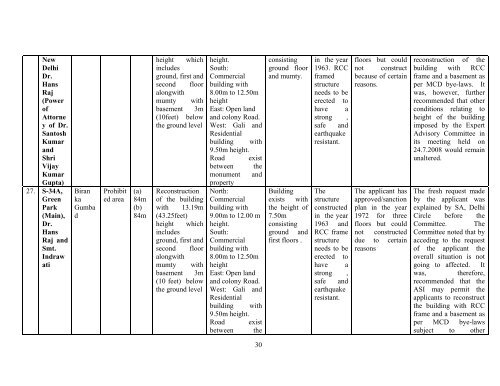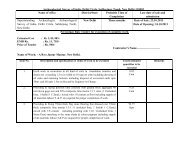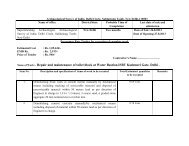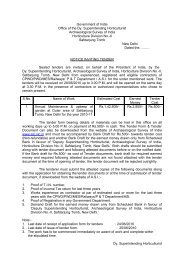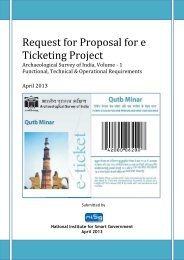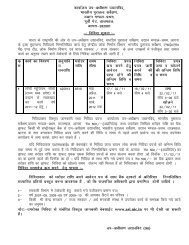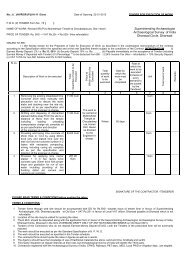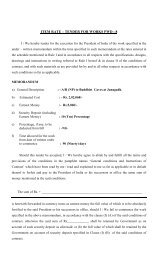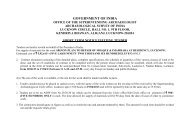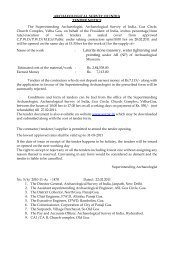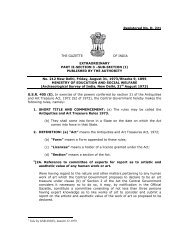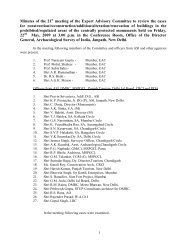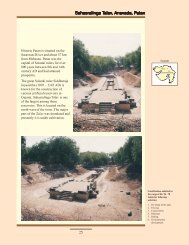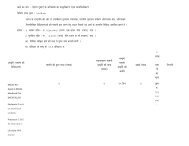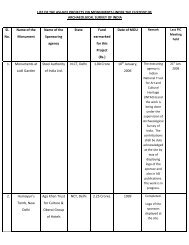Minutes of the 19th meeting - Archaeological Survey of India
Minutes of the 19th meeting - Archaeological Survey of India
Minutes of the 19th meeting - Archaeological Survey of India
Create successful ePaper yourself
Turn your PDF publications into a flip-book with our unique Google optimized e-Paper software.
New<br />
Delhi<br />
Dr.<br />
Hans<br />
Raj<br />
(Power<br />
<strong>of</strong><br />
Attorne<br />
y <strong>of</strong> Dr.<br />
Santosh<br />
Kumar<br />
and<br />
Shri<br />
Vijay<br />
Kumar<br />
Gupta)<br />
27. S-34A,<br />
Green<br />
Park<br />
(Main),<br />
Dr.<br />
Hans<br />
Raj and<br />
Smt.<br />
Indraw<br />
ati<br />
Biran<br />
ka<br />
Gumba<br />
d<br />
Prohibit<br />
ed area<br />
(a)<br />
84m<br />
(b)<br />
84m<br />
height which<br />
includes<br />
ground, first and<br />
second floor<br />
alongwith<br />
mumty with<br />
basement 3m<br />
(10feet) below<br />
<strong>the</strong> ground level<br />
Reconstruction<br />
<strong>of</strong> <strong>the</strong> building<br />
with 13.19m<br />
(43.25feet)<br />
height which<br />
includes<br />
ground, first and<br />
second floor<br />
alongwith<br />
mumty with<br />
basement 3m<br />
(10 feet) below<br />
<strong>the</strong> ground level<br />
height.<br />
South:<br />
Commercial<br />
building with<br />
8.00m to 12.50m<br />
height<br />
East: Open land<br />
and colony Road.<br />
West: Gali and<br />
Residential<br />
building with<br />
9.50m height.<br />
Road exist<br />
between <strong>the</strong><br />
monument and<br />
property<br />
North:<br />
Commercial<br />
building with<br />
9.00m to 12.00 m<br />
height.<br />
South:<br />
Commercial<br />
building with<br />
8.00m to 12.50m<br />
height<br />
East: Open land<br />
and colony Road.<br />
West: Gali and<br />
Residential<br />
building with<br />
9.50m height.<br />
Road exist<br />
between <strong>the</strong><br />
30<br />
consisting<br />
ground floor<br />
and mumty.<br />
Building<br />
exists with<br />
<strong>the</strong> height <strong>of</strong><br />
7.50m<br />
consisting<br />
ground and<br />
first floors .<br />
in <strong>the</strong> year<br />
1963. RCC<br />
framed<br />
structure<br />
needs to be<br />
erected to<br />
have a<br />
strong ,<br />
safe and<br />
earthquake<br />
resistant.<br />
The<br />
structure<br />
constructed<br />
in <strong>the</strong> year<br />
1963 and<br />
RCC frame<br />
structure<br />
needs to be<br />
erected to<br />
have a<br />
strong ,<br />
safe and<br />
earthquake<br />
resistant.<br />
floors but could<br />
not construct<br />
because <strong>of</strong> certain<br />
reasons.<br />
The applicant has<br />
approved/sanction<br />
plan in <strong>the</strong> year<br />
1972 for three<br />
floors but could<br />
not constructed<br />
due to certain<br />
reasons<br />
reconstruction <strong>of</strong> <strong>the</strong><br />
building with RCC<br />
frame and a basement as<br />
per MCD bye-laws. It<br />
was, however, fur<strong>the</strong>r<br />
recommended that o<strong>the</strong>r<br />
conditions relating to<br />
height <strong>of</strong> <strong>the</strong> building<br />
imposed by <strong>the</strong> Expert<br />
Advisory Committee in<br />
its <strong>meeting</strong> held on<br />
24.7.2008 would remain<br />
unaltered.<br />
The fresh request made<br />
by <strong>the</strong> applicant was<br />
explained by SA, Delhi<br />
Circle before <strong>the</strong><br />
Committee. The<br />
Committee noted that by<br />
acceding to <strong>the</strong> request<br />
<strong>of</strong> <strong>the</strong> applicant <strong>the</strong><br />
overall situation is not<br />
going to affected. It<br />
was, <strong>the</strong>refore,<br />
recommended that <strong>the</strong><br />
ASI may permit <strong>the</strong><br />
applicants to reconstruct<br />
<strong>the</strong> building with RCC<br />
frame and a basement as<br />
per MCD bye-laws<br />
subject to o<strong>the</strong>r


