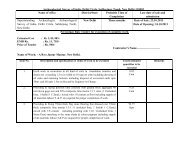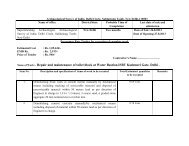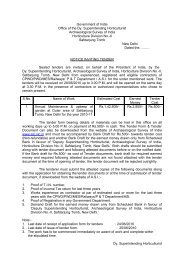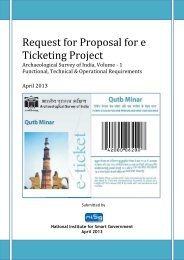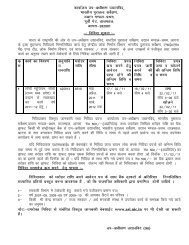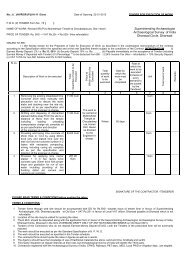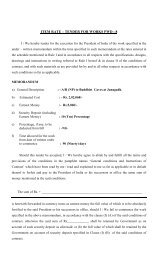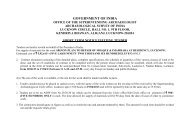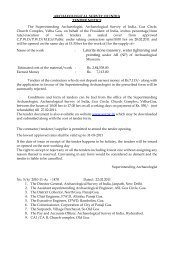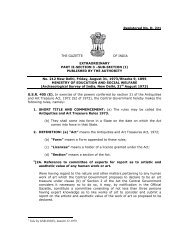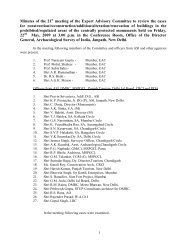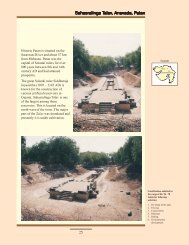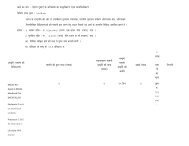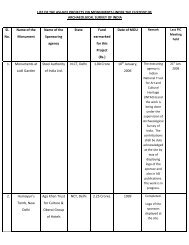Minutes of the 19th meeting - Archaeological Survey of India
Minutes of the 19th meeting - Archaeological Survey of India
Minutes of the 19th meeting - Archaeological Survey of India
Create successful ePaper yourself
Turn your PDF publications into a flip-book with our unique Google optimized e-Paper software.
Chakla,<br />
Ahmeda<br />
bad<br />
5. PTS<br />
No.78/2<br />
8-<br />
B/Part,<br />
Moti<br />
Daman<br />
(UT)<br />
Highwa<br />
y<br />
Services<br />
Pvt.Ltd.<br />
,Moti<br />
Daman,<br />
UT.<br />
6. FP<br />
No.140/<br />
Part,<br />
TPS<br />
No.14,<br />
The<br />
Estate<br />
<strong>of</strong>ficer,<br />
Estate<br />
Depart<br />
Church<br />
<strong>of</strong> Our<br />
Lady <strong>of</strong><br />
Remedi<br />
os,<br />
Moti<br />
Daman<br />
Achyut<br />
(Kuki)<br />
Bibi’s<br />
Masjid<br />
&<br />
Tomb,<br />
Shahib<br />
aug,<br />
Ahmed<br />
abad<br />
Regulat<br />
ed area<br />
Prohibit<br />
ed area<br />
a)<br />
118.<br />
00 m<br />
b)13<br />
0.00<br />
m<br />
a)<br />
22.0<br />
0 m<br />
b)<br />
Adja<br />
-cent<br />
to<br />
<strong>the</strong><br />
prote<br />
-cted<br />
Construction <strong>of</strong><br />
residential<br />
building<br />
Reconstruction<br />
<strong>of</strong> residential<br />
buildings<br />
A road exists<br />
between <strong>the</strong><br />
monument and<br />
proposed site.<br />
The proposed site<br />
is surrounded by<br />
residential<br />
buildings upto <strong>the</strong><br />
height ranging<br />
from 4.00 m to<br />
24.00 m.<br />
7<br />
Vacant Plot - Applicant had<br />
appealed to <strong>the</strong><br />
DG, ASI and SA,<br />
Vadodara for <strong>the</strong><br />
construction with<br />
height upto 33.00<br />
m i.e. 31.00 m<br />
(Parking+10),<br />
excluding parapet<br />
wall, stair cabin,<br />
lift machine room<br />
and OHWT.<br />
- Vacant plot Economica<br />
lly Weaker<br />
section<br />
Residential<br />
Housing<br />
Scheme.<br />
Although <strong>the</strong> SA,<br />
Vadodara Circle gave a<br />
power-point<br />
presentation on <strong>the</strong><br />
proposal with <strong>the</strong> help<br />
<strong>of</strong> a few photographs,<br />
drawings and locality<br />
map, <strong>the</strong> Committee<br />
desired that more<br />
photographs, area map<br />
showing <strong>the</strong> existing<br />
buildings duly marked<br />
with <strong>the</strong>ir respective<br />
height, and Google<br />
Earth image need to be<br />
made available by SA,<br />
Vadodara Circle for <strong>the</strong><br />
Committee to make an<br />
assessment <strong>of</strong> <strong>the</strong><br />
ground situation. The<br />
proposal was deferred.<br />
- SA, Vadodara Circle<br />
gave a power-point<br />
presentation on <strong>the</strong><br />
proposal with <strong>the</strong> help<br />
<strong>of</strong> photographs, area<br />
map, Google Earth<br />
image and drawings<br />
before <strong>the</strong> Expert<br />
Advisory Committee.<br />
He also informed <strong>the</strong>



