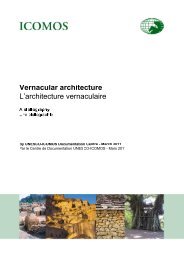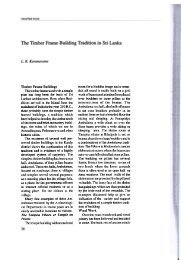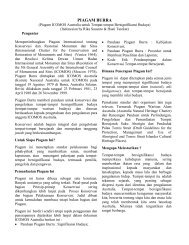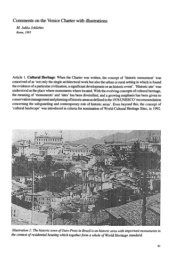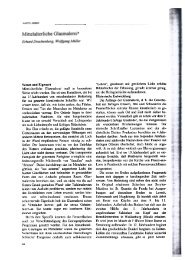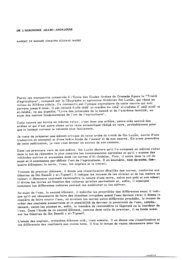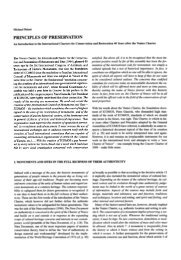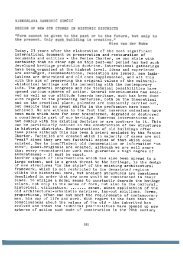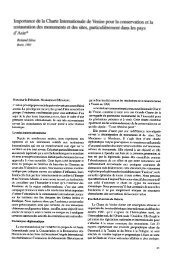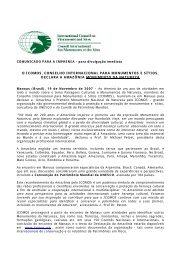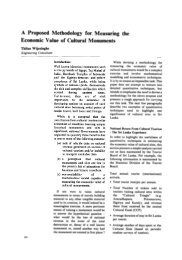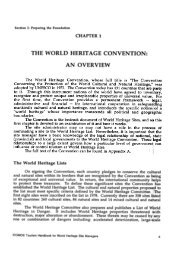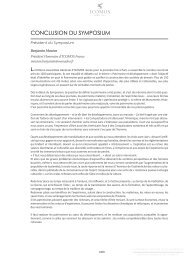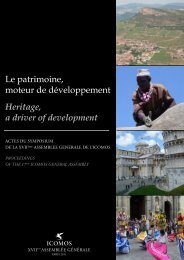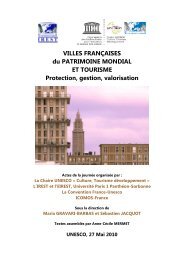The Soviet Heritage and European Modernism - Heritage ... - Icomos
The Soviet Heritage and European Modernism - Heritage ... - Icomos
The Soviet Heritage and European Modernism - Heritage ... - Icomos
Create successful ePaper yourself
Turn your PDF publications into a flip-book with our unique Google optimized e-Paper software.
110 IV. World <strong>Heritage</strong> Sites of the 20th Century – German Case Studies<br />
Magnesite flooring<br />
were made over the years, if these do not diminish the artistic<br />
significance of the building. As such, the monument<br />
may also be seen as a testimonial of history.<br />
Both these aspects are defined <strong>and</strong> stipulated in Article<br />
3 of the Venice Charter: “<strong>The</strong> intention in conserving<br />
<strong>and</strong> restoring monuments is to safeguard them no less<br />
as works of art than as historical evidence.” <strong>The</strong> Venice<br />
Charter was passed in 1964 by the International Congress<br />
of Architects <strong>and</strong> Technicians of Historic Monuments<br />
<strong>and</strong> Sites. Today it provides the only valid basis<br />
on an international level for the approach to historical<br />
structures.<br />
I would like to present two aspects as examples of the<br />
process of the renovation of the Bauhaus Building: the<br />
consideration of priorities during renovation <strong>and</strong> the extraordinary<br />
emphasis put on the conservation of the original<br />
material.<br />
<strong>The</strong> precise knowledge of the Bauhaus Building makes<br />
it possible to assign different priorities to the various parts<br />
of the building. In the illustration these areas are marked<br />
in red, green <strong>and</strong> brown. In the areas marked in red, the<br />
focus of activities is on restoration <strong>and</strong> reconstruction.<br />
Here, the original substance of 1926 is not only carefully<br />
preserved <strong>and</strong> improved, but also reconstructed in order to<br />
conserve <strong>and</strong> disclose the particular qualities of the building.<br />
In the areas marked in green, the focus is on preservation<br />
<strong>and</strong> repair. <strong>The</strong>se parts are mainly characterised by<br />
the basic renovation of 1976 during which, following a<br />
series of destructive events, the original appearance was<br />
for the most part restored, although sometimes not true to<br />
detail. In the building, there are also areas where the focus<br />
is on maintenance <strong>and</strong> revised forms. <strong>The</strong>se are marked<br />
in brown.<br />
Most importantly: in all areas the utmost respect for<br />
the original substance is essential. <strong>The</strong>refore even in the<br />
brown areas the historical material is carefully conserved.<br />
Recent additions should be recognisable as such, but<br />
should not dominate the overall impression. So they are<br />
realised only at second glance.<br />
<strong>The</strong> main interest in the renovation process is given to<br />
the areas that have a high proportion of original building<br />
substance, which is restored <strong>and</strong> conserved. Through the<br />
early identification of the parts of the building that require<br />
the most detailed work, it was possible to make use of<br />
the funds in a specific manner. Interventions in the original<br />
material substancy of the building are only permitted<br />
where absolutely necessary, since every intervention<br />
leads to further losses of substance.<br />
After the curtain wall of the workshop wing was destroyed<br />
in World War II, it was reconstructed during the<br />
renovation in 1976, but in aluminium instead of steel.<br />
In 1976, many historical steel windows were replaced<br />
by simpler versions of the originals. At first glance they<br />
seemed to be the same, but a second glance showed another<br />
construction principle, an altered function <strong>and</strong> a<br />
slightly different appearance. All the windows recreated<br />
in 1976 are in good technical condition <strong>and</strong> were subject<br />
to maintenance during the renovation. A few windows<br />
were damaged <strong>and</strong> reconstructed according to the original<br />
window model. <strong>The</strong>re are also original windows<br />
from 1926 in the building, for instance in the Festive Area.<br />
<strong>The</strong>se are carefully restored <strong>and</strong> preserved in situ.<br />
Even original windows dating from 1926 <strong>and</strong> believed<br />
lost were discovered <strong>and</strong> put back in the building. <strong>The</strong>se<br />
had been removed in 1976 <strong>and</strong> used as a greenhouse. After<br />
the greenhouse was dismantled, the windows used in<br />
it were documented in drawings <strong>and</strong> photographs, carefully<br />
restored <strong>and</strong> finally reinstalled in the building. <strong>The</strong><br />
Bauhaus Building therefore features original windows<br />
from 1926, windows from 1976 <strong>and</strong> reconstructed windows<br />
from 2000 next to one another. <strong>The</strong> windows are<br />
all painted in the same colour as the original windows,<br />
thereby safeguarding the overall appearance of the structure.<br />
This plan <strong>and</strong> its implementation were not only<br />
pragmatic in consideration of the financial resources at<br />
h<strong>and</strong>. <strong>The</strong> preservation of windows dating from previous<br />
restorations also respects the history of the building, <strong>and</strong><br />
the modifications made in 80 years of Bauhaus history<br />
remain apparent.<br />
<strong>The</strong> colour design for the Bauhaus Building was developed<br />
in the wall-painting department under the guidance<br />
of Hinnerk Scheper. Scheper had studied at the Bauhaus in<br />
Weimar <strong>and</strong> later taught at the Bauhaus in Dessau. From<br />
1929 to 1933, he worked in Moscow, where, among other<br />
things, he developed the colour concept for the Narkomfin<br />
House. In the course of the renovation the plastered<br />
surfaces of walls <strong>and</strong> ceilings of the Bauhaus Building are<br />
mostly covered with a very thin layer of plaster. Its materiality<br />
<strong>and</strong> structure is very close to the original lime plaster.<br />
In doing so, faults in the plaster become smoother <strong>and</strong><br />
the surface corresponds with the historical figure. This<br />
layer is inexpensive <strong>and</strong> beneath it the original remains of<br />
plaster <strong>and</strong> paint are secured <strong>and</strong> protected. Colour conforming<br />
to the historical example is applied to the surface<br />
of this lime wash. Only in selected areas the historic layers<br />
of paint are laid open <strong>and</strong> restored.<br />
_ <strong>Heritage</strong> @ Risk Special 2006



