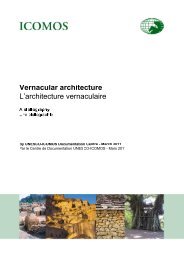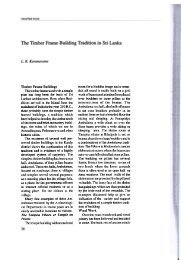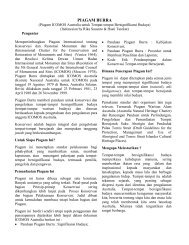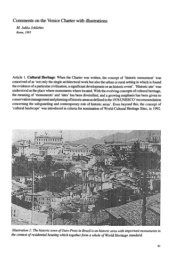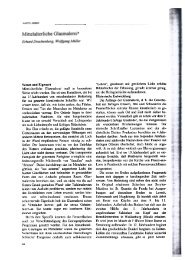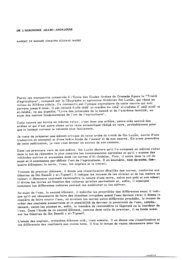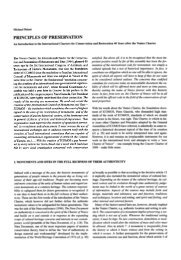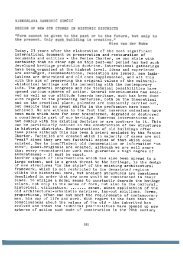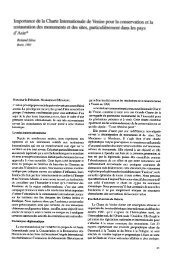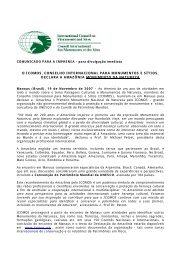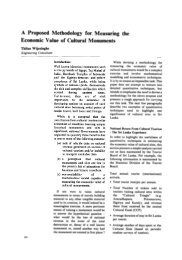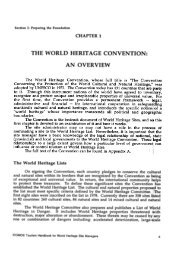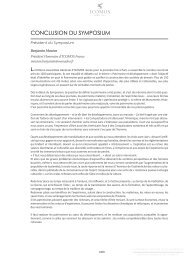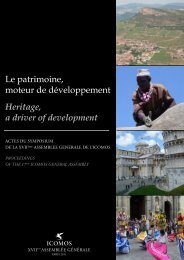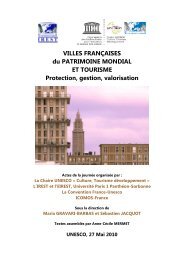The Soviet Heritage and European Modernism - Heritage ... - Icomos
The Soviet Heritage and European Modernism - Heritage ... - Icomos
The Soviet Heritage and European Modernism - Heritage ... - Icomos
You also want an ePaper? Increase the reach of your titles
YUMPU automatically turns print PDFs into web optimized ePapers that Google loves.
148 V. Moscow – Berlin: Interchanges <strong>and</strong> <strong>Heritage</strong> of the 20th Century<br />
Master House Muche/Schlemmer in Dessau,<br />
southern facade (to the garden) before restoration, 1998<br />
Master House Muche/Schlemmer in Dessau,<br />
southern facade (to the garden) after restoration, 2002<br />
Master House Muche/Schlemmer in Dessau,<br />
northern facade after restoration, 1998<br />
Master House Muche/Schlemmer in Dessau,<br />
northern facade after restoration, 2002<br />
ties of the 1920 s (e. g. glass brick balconies <strong>and</strong> moulded<br />
glazed terracotta bricks on the fascia).<br />
<strong>The</strong> special difficulties in restoring modernistic buildings<br />
with their architectural language typical of the 1920 s<br />
<strong>and</strong> 1930s can also be clearly illustrated by selected details<br />
of construction, the materials used <strong>and</strong> the construction<br />
principles applied.<br />
Walter Gropius saw undreamt-of artistic possibilities in<br />
the advances in the building trade with its new materials<br />
<strong>and</strong> construction methods. Gropius first used new methods<br />
with prefabricated parts <strong>and</strong> new materials in<br />
housing construction in his “trial development” Dessau-<br />
Törten. His interest in “industrialised construction” was<br />
already evident in earlier projects. In 1925/1926 Gropius,<br />
who at this time was director of the Bauhaus school in<br />
Dessau, erected four residential <strong>and</strong> studio houses nearby<br />
for the master craftsmen who taught there. For this reason<br />
these buildings were also called “masters’ houses”. <strong>The</strong>se<br />
houses were not built with traditional brick walls, but<br />
rather with Jurko hollow walls of cemented scoria bricks<br />
(54 x 32 x 10 cm). <strong>The</strong>se bricks have good thermal insulation<br />
properties <strong>and</strong> weigh less than traditional bricks, so<br />
that processing <strong>and</strong> completion times <strong>and</strong> consequently<br />
the overall costs of the building would be reduced.<br />
<strong>The</strong> forced closing of the Dessau Bauhaus in the year<br />
1932 <strong>and</strong> the assumption of power by the Nazis in 1933<br />
ultimately led to alterations of the houses with ideologically<br />
motivated defacement of its Bauhaus architecture<br />
in the year 1939 (removal of the large studio <strong>and</strong> staircase<br />
windows <strong>and</strong> of the staircase head). During the East<br />
German period, further interventions (e. g. annexes <strong>and</strong><br />
replastering) <strong>and</strong> failure to carry out repairs led to further<br />
impacts on the appearance of the houses <strong>and</strong> to further<br />
damage. It was not until after German reunification in<br />
1990 that work would begin on repairing the masters’<br />
houses, including the Muche/Schlemmer house.<br />
Although the Muche/Schlemmer house had been disfigured<br />
to the point where it could hardly be recognised,<br />
the existent fabric originated primarily from the time of<br />
the original construction. <strong>The</strong> building’s condition was<br />
entirely satisfactory from the points of view of its sta.<br />
tics <strong>and</strong> physical structure, even though not all the values<br />
measured were in keeping with today’s st<strong>and</strong>ards. On the<br />
basis of the inventory, the decision was taken to make the<br />
original architecture of the Bauhaus period visible again.<br />
Accordingly, the work centred around restoration of the<br />
large glazings of the ateliers <strong>and</strong> staircases, as well as<br />
reconstruction of the staircase head of the Muche house,<br />
which had been carted away. With reconstruction of this<br />
staircase head, restoration of the cubature with its details<br />
was much less of a problem than walling in a suitable<br />
material with the physical constructive properties of the<br />
existent masonry.<br />
Restorations of the condition at the time of the original<br />
construction were also made possible by the findings of<br />
colours <strong>and</strong> materials of the surfaces of facades, walls<br />
<strong>and</strong> various fittings so that – at least in some areas – it<br />
_ <strong>Heritage</strong> @ Risk Special 2006



